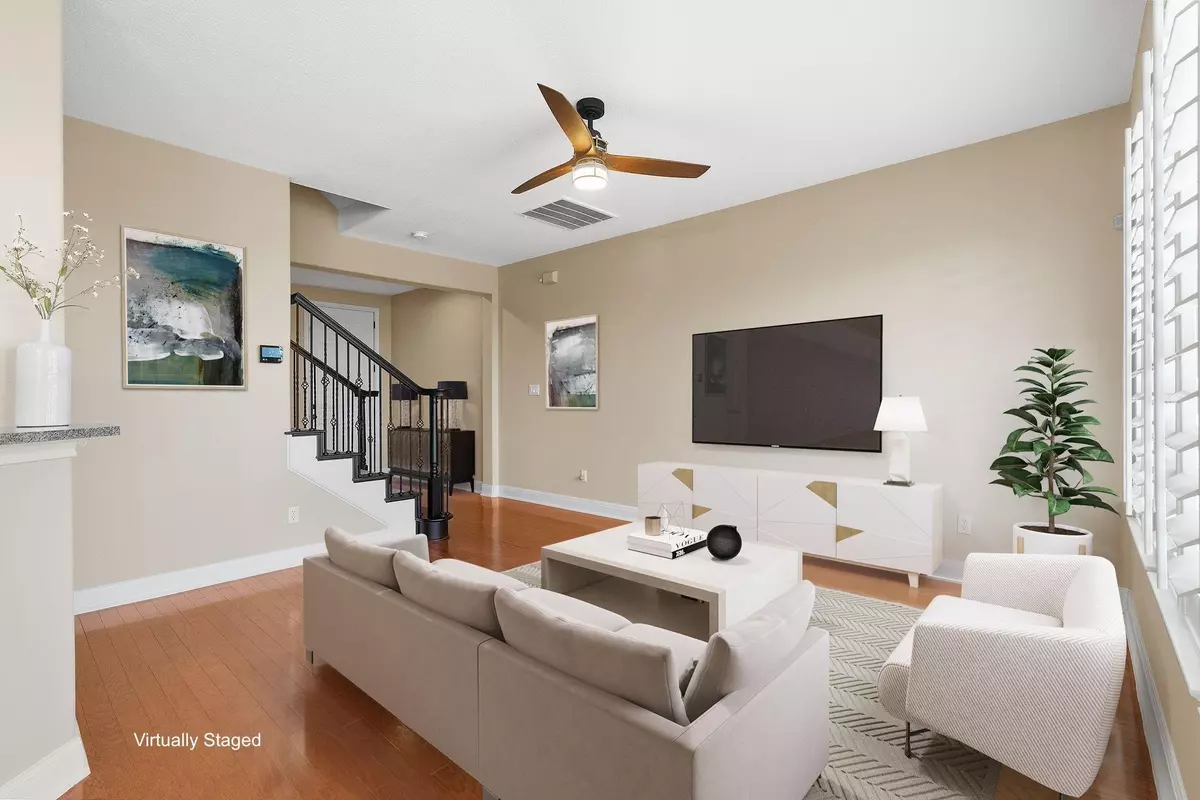$500,000
For more information regarding the value of a property, please contact us for a free consultation.
3 Beds
3 Baths
1,864 SqFt
SOLD DATE : 03/11/2024
Key Details
Property Type Condo
Sub Type Condominium
Listing Status Sold
Purchase Type For Sale
Square Footage 1,864 sqft
Price per Sqft $262
Subdivision Enclave At Alta Vista
MLS Listing ID 2520745
Sold Date 03/11/24
Style 1st Floor Entry,Low Rise (1-3 Stories),Middle Unit,Multi-level Floor Plan
Bedrooms 3
Full Baths 2
Half Baths 1
HOA Fees $420/mo
Originating Board actris
Year Built 2005
Annual Tax Amount $8,964
Tax Year 2023
Lot Size 7,927 Sqft
Property Description
Exceptional Price, Condition, and Location! PLUS receive a lender credit for the owner's title policy with Preferred Lender approved loan closing. Experience convenience at its finest with this lock-n-leave 2-story condo in the prestigious gated community at the Enclave at Alta Vista. Boasting unparalleled views of the nature preserve from both levels, this residence also offers a premium location in the heart of Lakeway for easy access to shopping, dining, medical offices & schools. The comprehensive HOA coverage ensures a carefree lifestyle, including water, trash, sewer, gated access, & maintenance of common areas and amazing amenities. Beautifully updated with over $78K in recent improvements, step into the open-concept design where wood flooring connects the kitchen to the living areas. The kitchen features recently painted white cabinets, stainless steel appliances, & a gas cooking range. The formal dining area off the entryway offers versatility as a study or 2nd living space, catering to your needs for relaxation, entertaining, or work. Step outside to the patio where you can immerse yourself in the natural beauty of the surrounding landscape. All bedrooms are upstairs for added privacy. The primary suite is a true oasis, complete with a private balcony offering breathtaking views. Pamper yourself in the recently remodeled ensuite bathroom, featuring double vanities & walk-in shower. Updates include a recently replaced A/C system, stylish window shutters, custom paint, beautifully renovated bathrooms, and added garage storage. As a resident, you'll enjoy access to the remarkable community facilities shared with The Ridge at Alta Vista, including a refreshing pool, state-of-the-art fitness center, clubhouse, playground, basketball court, & tennis courts. With incredible views, modern updates, a prime location, low maintenance living, and exemplary Lake Travis schools, this condo offers you the lifestyle you deserve.
Location
State TX
County Travis
Interior
Interior Features Breakfast Bar, Granite Counters, Quartz Counters, Electric Dryer Hookup, Gas Dryer Hookup, Interior Steps, Multiple Living Areas, Smart Thermostat, Walk-In Closet(s)
Heating Central, Propane
Cooling Central Air, Electric
Flooring Carpet, Tile, Wood
Fireplace Y
Appliance Dishwasher, Disposal, Gas Cooktop, Microwave, Electric Oven, Free-Standing Range, Stainless Steel Appliance(s), Water Heater
Exterior
Exterior Feature Balcony, Gutters Full, Lighting
Garage Spaces 2.0
Fence None
Pool None
Community Features Clubhouse, Cluster Mailbox, Common Grounds, Fitness Center, Gated, Lock and Leave, Playground, Pool, Sport Court(s)/Facility, Tennis Court(s), Underground Utilities
Utilities Available Electricity Connected, Propane, Sewer Connected, Underground Utilities, Water Connected
Waterfront Description None
View Hill Country, Panoramic, Park/Greenbelt
Roof Type Composition,Shingle
Accessibility None
Porch Covered, Deck, Patio, Rear Porch
Total Parking Spaces 4
Private Pool No
Building
Lot Description Back to Park/Greenbelt, Sprinkler - Automatic, Sprinkler - In Rear, Sprinkler - In Front, Views
Faces Northwest
Foundation Slab
Sewer MUD
Water MUD
Level or Stories Two
Structure Type Masonry – All Sides,Stucco
New Construction No
Schools
Elementary Schools Lakeway
Middle Schools Hudson Bend
High Schools Lake Travis
School District Lake Travis Isd
Others
HOA Fee Include Common Area Maintenance,Insurance,Landscaping,Maintenance Grounds,Maintenance Structure,Security,Sewer,Trash,Water
Restrictions City Restrictions,Deed Restrictions
Ownership Common
Acceptable Financing Cash, Conventional, FHA, VA Loan
Tax Rate 1.899
Listing Terms Cash, Conventional, FHA, VA Loan
Special Listing Condition Standard
Read Less Info
Want to know what your home might be worth? Contact us for a FREE valuation!

Our team is ready to help you sell your home for the highest possible price ASAP
Bought with Moreland Properties

"My job is to find and attract mastery-based agents to the office, protect the culture, and make sure everyone is happy! "

