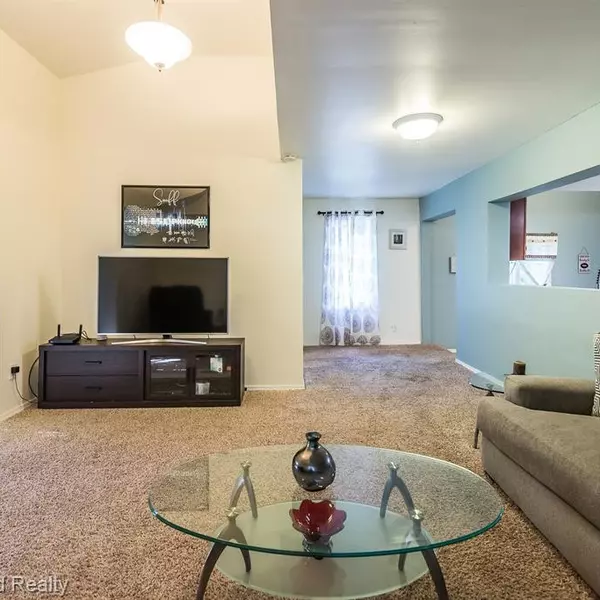$186,500
$199,000
6.3%For more information regarding the value of a property, please contact us for a free consultation.
3 Beds
2 Baths
2,000 SqFt
SOLD DATE : 03/08/2024
Key Details
Sold Price $186,500
Property Type Single Family Home
Sub Type Single Family Residence
Listing Status Sold
Purchase Type For Sale
Square Footage 2,000 sqft
Price per Sqft $93
Municipality Argentine Twp
Subdivision Mc Caslin Lake Country Club Subcurtis Beach
MLS Listing ID 24000436
Sold Date 03/08/24
Style Bungalow
Bedrooms 3
Full Baths 2
Originating Board Michigan Regional Information Center (MichRIC)
Year Built 1960
Annual Tax Amount $1,464
Tax Year 477
Lot Size 0.370 Acres
Acres 0.37
Lot Dimensions 50.00 x 330.00
Property Description
Welcome to 15270 Ripple Drive! This charming Cape Cod is more than meets the eye with so much to offer. With almost 2000 sq feet of living space this well-kept home features 3 generously sized bedrooms, 2 full bathrooms, open concept kitchen and dining room, great room with vaulted ceilings, and a separate oversized family room. A perfect layout for large families or those wanting to spread out! Walking into the home you will immediately notice the great rooms vaulted ceilings and the natural light which flows through the entire space. The updated Kitchen space has tons of cabinet and counter space and comes with all of the appliances. The entire second floor is dedicated to the master suite with an oversized master bedroom, amazing WIC, and master bathroom. new well in 2023, furnace in 2022, newer septic field and newer roof. The home has been meticulously well maintained and is move in ready. OPEN HOUSE SATURDAY NOVEMBER 25TH 1:00-3:00 p.m new well in 2023, furnace in 2022, newer septic field and newer roof. The home has been meticulously well maintained and is move in ready. OPEN HOUSE SATURDAY NOVEMBER 25TH 1:00-3:00 p.m
Location
State MI
County Genesee
Area Genesee County - 10
Direction SILVER LK RD WEST TO N ON MCCASLIN LK TO W ON FINCH, S ON RIPPLE
Rooms
Basement Crawl Space, Slab
Interior
Interior Features Ceiling Fans, Water Softener/Owned
Heating Forced Air, Natural Gas
Cooling Central Air
Fireplace false
Appliance Dishwasher, Microwave, Range, Refrigerator
Laundry Gas Dryer Hookup, Laundry Room, Washer Hookup
Exterior
Exterior Feature Fenced Back, Porch(es), Deck(s)
Utilities Available Natural Gas Available, Natural Gas Connected, High-Speed Internet Connected, Cable Connected
View Y/N No
Street Surface Unimproved
Garage No
Building
Story 2
Sewer Septic System
Water Well
Architectural Style Bungalow
Structure Type Vinyl Siding
New Construction No
Schools
School District Linden
Others
Tax ID 0127501088
Acceptable Financing Cash, FHA, VA Loan, Rural Development, Conventional
Listing Terms Cash, FHA, VA Loan, Rural Development, Conventional
Read Less Info
Want to know what your home might be worth? Contact us for a FREE valuation!

Our team is ready to help you sell your home for the highest possible price ASAP

"My job is to find and attract mastery-based agents to the office, protect the culture, and make sure everyone is happy! "






