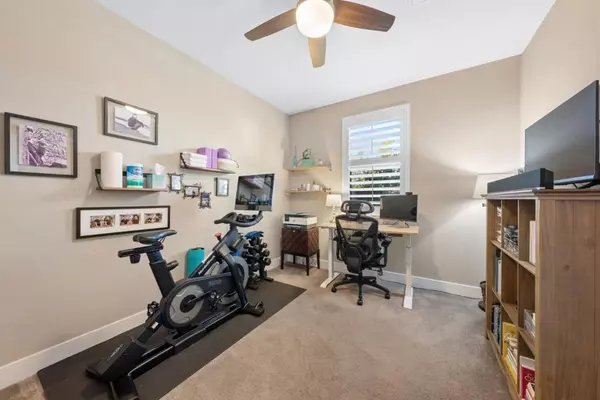$1,230,000
$1,198,800
2.6%For more information regarding the value of a property, please contact us for a free consultation.
3 Beds
4 Baths
1,855 SqFt
SOLD DATE : 03/11/2024
Key Details
Sold Price $1,230,000
Property Type Condo
Sub Type Condominium
Listing Status Sold
Purchase Type For Sale
Square Footage 1,855 sqft
Price per Sqft $663
MLS Listing ID ML81952832
Sold Date 03/11/24
Bedrooms 3
Full Baths 3
Half Baths 1
Condo Fees $427
HOA Fees $427/mo
HOA Y/N Yes
Year Built 2019
Property Description
Experience luxury living in this meticulously designed and expansive residence that seamlessly blends upscale designer touches with modern smart home conveniences. The lower level effortlessly accommodates a versatile in-law/office suite, providing flexibility and functionality. Discover an inviting open floor plan on the main level, where high ceilings and plantation shutters welcome an abundance of natural light. The gourmet chef's kitchen features quartz countertops, a large island w/ a sink, a stylish tile backsplash, designer cabinetry, SS appliances, and access to a private balcony. Ascend to the third level, where a luxurious primary suite awaits, complete with a generously sized walk-in closet and a spa-like ensuite, plus an additional bedroom, full bath, and a convenient laundry closet. Enjoy the amenities include an attached 2-car garage equipped with an EV charging station, owned solar, a water softener, and filtration system. Nestled in an exceptional community, this home is situated close to parks, Costco, shopping centers, public transportation, and major freeways. Whether you seek convenience, luxury, or a combination of both, this property embodies the pinnacle of modern living.
Location
State CA
County Santa Clara
Area 699 - Not Defined
Zoning A-PD
Interior
Interior Features Walk-In Closet(s)
Heating Central, Solar
Flooring Carpet, Laminate, Tile
Fireplace No
Appliance Dishwasher, Gas Cooktop, Disposal, Microwave, Refrigerator, Range Hood
Exterior
Parking Features Guest, Gated
Garage Spaces 2.0
Garage Description 2.0
Amenities Available Management, Barbecue, Playground
View Y/N No
Roof Type Flat
Attached Garage Yes
Total Parking Spaces 2
Building
Story 3
Foundation Slab
Sewer Public Sewer
Water Public
New Construction No
Schools
School District Other
Others
HOA Name UrbanOak Condominium Owners Associatio
Tax ID 70655014
Financing VA
Special Listing Condition Standard
Read Less Info
Want to know what your home might be worth? Contact us for a FREE valuation!

Our team is ready to help you sell your home for the highest possible price ASAP

Bought with Amy Yao • Intero Real Estate Services

"My job is to find and attract mastery-based agents to the office, protect the culture, and make sure everyone is happy! "






