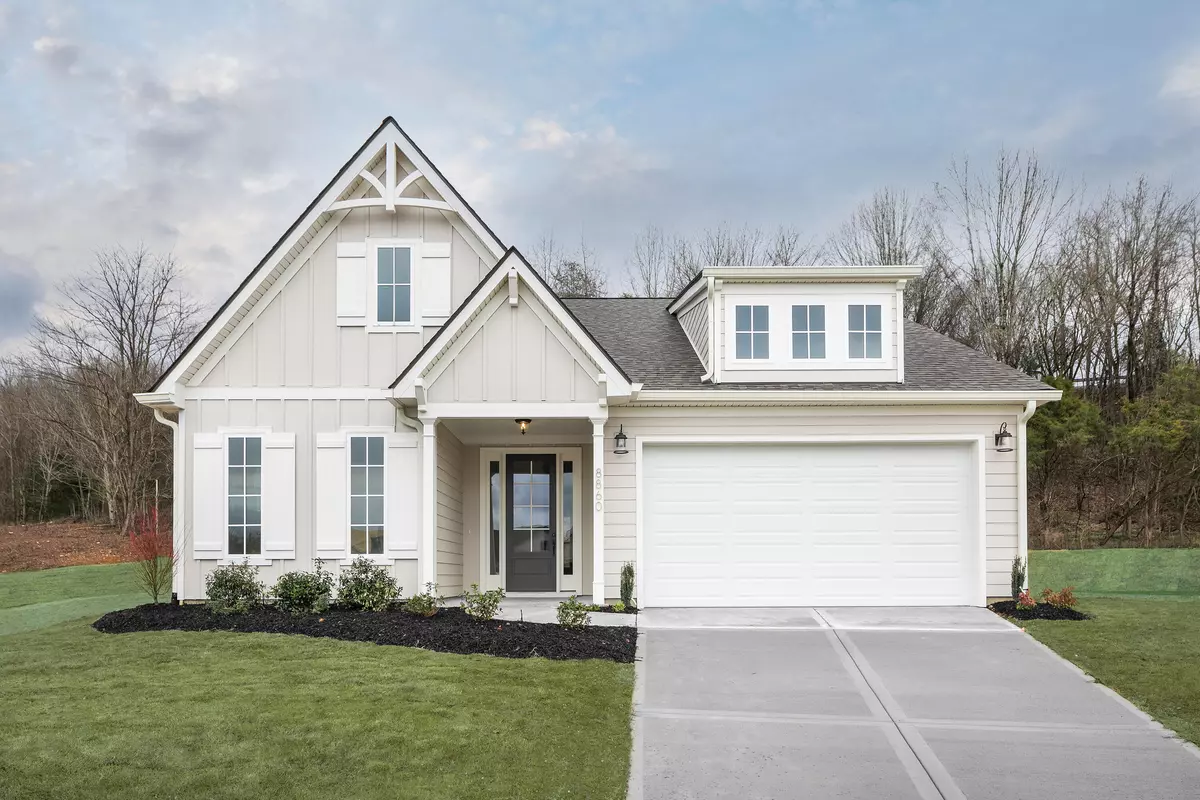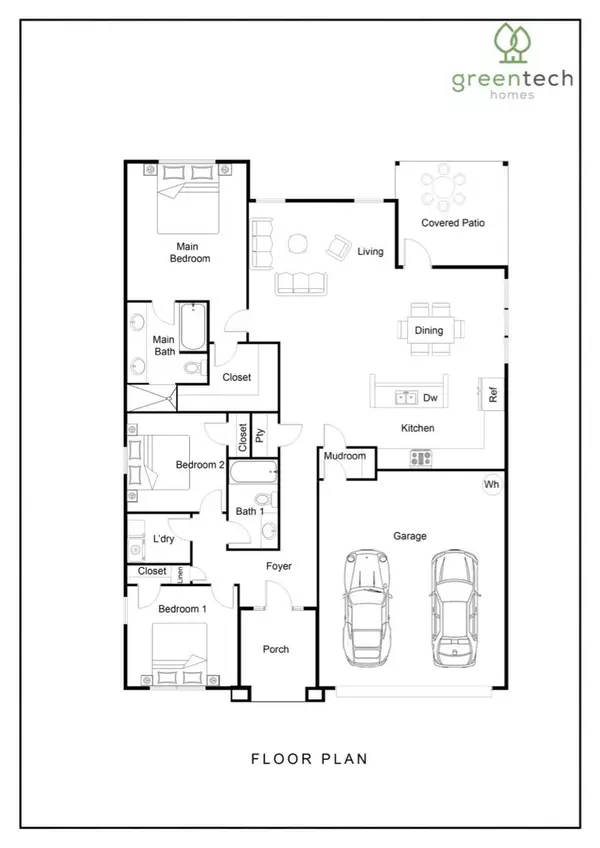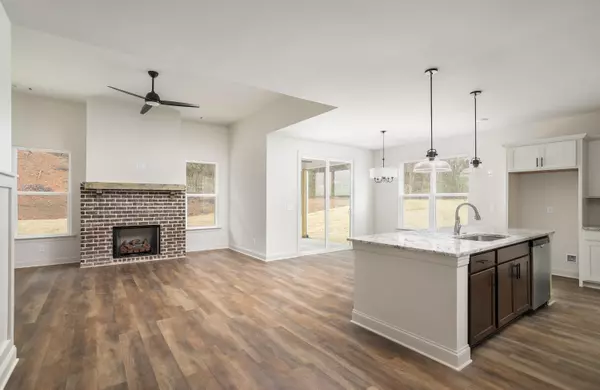$391,875
$391,875
For more information regarding the value of a property, please contact us for a free consultation.
3 Beds
2 Baths
1,500 SqFt
SOLD DATE : 03/11/2024
Key Details
Sold Price $391,875
Property Type Single Family Home
Sub Type Single Family Residence
Listing Status Sold
Purchase Type For Sale
Square Footage 1,500 sqft
Price per Sqft $261
Subdivision Mckenzie Farm
MLS Listing ID 1388257
Sold Date 03/11/24
Style A-Frame
Bedrooms 3
Full Baths 2
Originating Board Greater Chattanooga REALTORS®
Year Built 2023
Lot Size 8,712 Sqft
Acres 0.2
Lot Dimensions 60x128
Property Description
The Camden floor plan is scheduled to start on a large, flat homesite in a brand new phase of McKenzie Farms. This beautiful, walkable community is uniquely located within a short walking distance to Ooltewah elementary school, minutes from the amenities of Cambridge Square and other shoppes within the town of Ooltewah
The Camden floor plan is one of our thoughtfully designed single-story charmers. True to an open-concept design, this rear-living home has your dream kitchen connecting to your large living room and well-lit dining area with seamless connectivity to the covered rear porch. The primary bedroom is conveniently positioned on the main floor and equipped with a great size primary bathroom and an amazing walk-in closet. The two guest bedrooms and guest bath are on the main level as well and conveniently located away from the primary bedroom.
Location
State TN
County Hamilton
Area 0.2
Rooms
Basement None
Interior
Interior Features Cathedral Ceiling(s), Granite Counters, High Ceilings, Open Floorplan, Pantry, Primary Downstairs, Walk-In Closet(s)
Heating Central, Electric
Cooling Central Air, Electric
Fireplaces Type Electric
Fireplace Yes
Window Features Aluminum Frames,Insulated Windows
Appliance Microwave, Free-Standing Electric Range, Electric Water Heater, Dishwasher
Heat Source Central, Electric
Laundry Electric Dryer Hookup, Gas Dryer Hookup, Washer Hookup
Exterior
Parking Features Kitchen Level
Garage Spaces 2.0
Garage Description Attached, Kitchen Level
Utilities Available Electricity Available, Sewer Connected, Underground Utilities
Roof Type Asphalt
Total Parking Spaces 2
Garage Yes
Building
Lot Description Sprinklers In Front, Sprinklers In Rear
Faces Mountain View Rd turns into Ooltewah Georgetown Rd, take a RIGHT on McKensie Farms Dr, take a LEFT on Peppertree Dr to the end, take a RIGHT on Little Pines Ln. Phase is under construction.
Story One
Foundation Block, Slab
Water Public
Architectural Style A-Frame
Structure Type Fiber Cement
Schools
Elementary Schools Ooltewah Elementary
Middle Schools Hunter Middle
High Schools Ooltewah
Others
Senior Community No
Tax ID Tbd
Acceptable Financing Cash, Conventional, FHA, VA Loan
Listing Terms Cash, Conventional, FHA, VA Loan
Read Less Info
Want to know what your home might be worth? Contact us for a FREE valuation!

Our team is ready to help you sell your home for the highest possible price ASAP
"My job is to find and attract mastery-based agents to the office, protect the culture, and make sure everyone is happy! "






