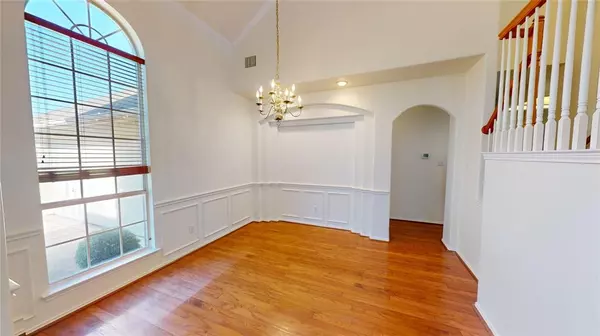$569,900
For more information regarding the value of a property, please contact us for a free consultation.
5 Beds
3 Baths
3,030 SqFt
SOLD DATE : 03/08/2024
Key Details
Property Type Single Family Home
Sub Type Single Family Residence
Listing Status Sold
Purchase Type For Sale
Square Footage 3,030 sqft
Price per Sqft $188
Subdivision Hilltop Estate Ph 3
MLS Listing ID 20536222
Sold Date 03/08/24
Style Traditional
Bedrooms 5
Full Baths 2
Half Baths 1
HOA Fees $11
HOA Y/N Mandatory
Year Built 1997
Annual Tax Amount $8,169
Lot Size 9,844 Sqft
Acres 0.226
Property Description
MULTIPLE OFFERS RECEIVED DEADLINE IS 5PM MONDAY 2.19! Welcome to your dream home nestled in the charming Hilltop Estates neighborhood! This meticulously maintained home features a large open floor plan, fresh paint and carpet throughout, formal dining room, spare room you can turn into a study or workout room with a half bath perfect for guests! In the heart of the home you have an open kitchen featuring granite countertops, stainless steel appliances, ample cabinetry, and a convenient center island! You have a HUGE primary bedroom with a walk in closet, double vanities, frameless shower and garden tub! Head up one of the double staircases and you'll find an additional FOUR bedrooms with a bonus room that could be used as a play area or game room, the options are endless! Step outside into your private outdoor sanctuary and you have the perfect place to unwind under a large covered patio, take a dip in your pool, or relax in the spa!
Location
State TX
County Denton
Community Curbs, Jogging Path/Bike Path, Park, Playground, Sidewalks
Direction Please use preferred method of GPS
Rooms
Dining Room 2
Interior
Interior Features Cable TV Available, Eat-in Kitchen, Granite Counters, High Speed Internet Available, Kitchen Island, Multiple Staircases, Pantry, Vaulted Ceiling(s)
Heating Central, Natural Gas
Cooling Central Air, Electric
Flooring Carpet, Hardwood, Linoleum
Fireplaces Number 1
Fireplaces Type Brick, Gas, Living Room
Appliance Dishwasher, Disposal, Electric Cooktop, Electric Oven, Microwave
Heat Source Central, Natural Gas
Laundry Electric Dryer Hookup, Utility Room, Full Size W/D Area, Washer Hookup
Exterior
Exterior Feature Covered Patio/Porch
Garage Spaces 2.0
Fence Back Yard, Wood
Pool Gunite, In Ground, Outdoor Pool, Pool/Spa Combo
Community Features Curbs, Jogging Path/Bike Path, Park, Playground, Sidewalks
Utilities Available City Sewer, City Water
Roof Type Composition
Total Parking Spaces 2
Garage Yes
Private Pool 1
Building
Story Two
Foundation Slab
Level or Stories Two
Structure Type Brick
Schools
Elementary Schools Garden Ridge
Middle Schools Forestwood
High Schools Flower Mound
School District Lewisville Isd
Others
Ownership See Tax
Acceptable Financing Cash, Conventional, FHA, VA Loan
Listing Terms Cash, Conventional, FHA, VA Loan
Financing Conventional
Read Less Info
Want to know what your home might be worth? Contact us for a FREE valuation!

Our team is ready to help you sell your home for the highest possible price ASAP

©2024 North Texas Real Estate Information Systems.
Bought with Rachel Moussa • Keller Williams Realty

"My job is to find and attract mastery-based agents to the office, protect the culture, and make sure everyone is happy! "






