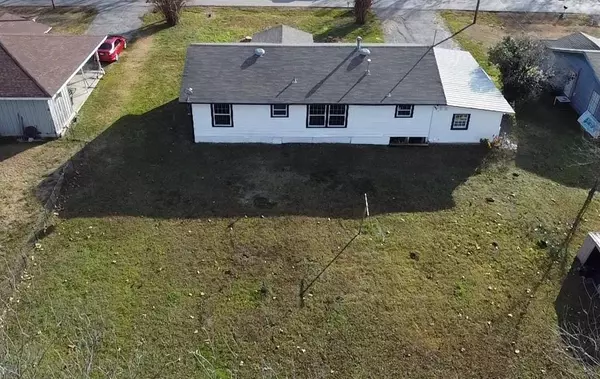$195,000
For more information regarding the value of a property, please contact us for a free consultation.
3 Beds
2 Baths
1,344 SqFt
SOLD DATE : 03/11/2024
Key Details
Property Type Single Family Home
Sub Type Single Family Residence
Listing Status Sold
Purchase Type For Sale
Square Footage 1,344 sqft
Price per Sqft $145
Subdivision Edmondson Add
MLS Listing ID 20492175
Sold Date 03/11/24
Bedrooms 3
Full Baths 1
Half Baths 1
HOA Y/N None
Year Built 1975
Annual Tax Amount $2,880
Lot Size 0.402 Acres
Acres 0.402
Property Description
Welcome to this charming 3bedroom, 1.5bath home on just under half an acre, nestled in a peaceful and quiet neighborhood. Enjoy a swift commute via Business 69 allowing quick access for work or shopping in town including the convenience of being near downtown! The home features new quartz countertops that grace the kitchen, blending seamlessly with original hardwood floors throughout! Revel in natural light through new double-hung windows and appreciate the reliability of a 2 year old roof and sturdy metal siding. Both, foundation and electrical were all done by previous owner ensuring structural soundness. Experience comfort year-round with the central HVAC system, making this property a delightful haven where classic charm meets contemporary convenience, complemented by the near by family park for your enjoyment!!
All information is deemed reliable, it is the buyers and buyer's agent responsibility to verify all information given.
Please see Transaction desk for Survey.
Location
State TX
County Hunt
Direction If you're exiting from I30 E onto Wesley St., Take Wesley St. North until you hit Sockwell-Business 69, Make a Left, Continue straight onto Rees St. until you hit the flashing lights at Morrison St. at which you will then take a left, house will be on your right. GPS is accurate.
Rooms
Dining Room 1
Interior
Interior Features Built-in Features, Cable TV Available, Decorative Lighting, Granite Counters, High Speed Internet Available, Open Floorplan, Walk-In Closet(s), Other
Heating Central
Cooling Central Air
Flooring Hardwood, Tile, None
Appliance Dishwasher, Electric Range, Refrigerator
Heat Source Central
Laundry Electric Dryer Hookup, In Kitchen, Washer Hookup
Exterior
Exterior Feature Awning(s), Covered Patio/Porch, Storage, Other
Carport Spaces 2
Fence Back Yard, Front Yard, Partial
Utilities Available Asphalt, City Sewer, City Water, Co-op Electric, Natural Gas Available
Roof Type Shingle
Total Parking Spaces 2
Garage No
Building
Lot Description Few Trees
Story One
Foundation Pillar/Post/Pier
Level or Stories One
Structure Type Frame,Metal Siding,Other
Schools
Elementary Schools Carver
Middle Schools Greenville
High Schools Greenville
School District Greenville Isd
Others
Restrictions Unknown Encumbrance(s)
Ownership Maki, LLC
Acceptable Financing Cash, Conventional
Listing Terms Cash, Conventional
Financing FHA 203(k)
Read Less Info
Want to know what your home might be worth? Contact us for a FREE valuation!

Our team is ready to help you sell your home for the highest possible price ASAP

©2024 North Texas Real Estate Information Systems.
Bought with Cj Coe • Exit Realty Pinnacle Group

"My job is to find and attract mastery-based agents to the office, protect the culture, and make sure everyone is happy! "






