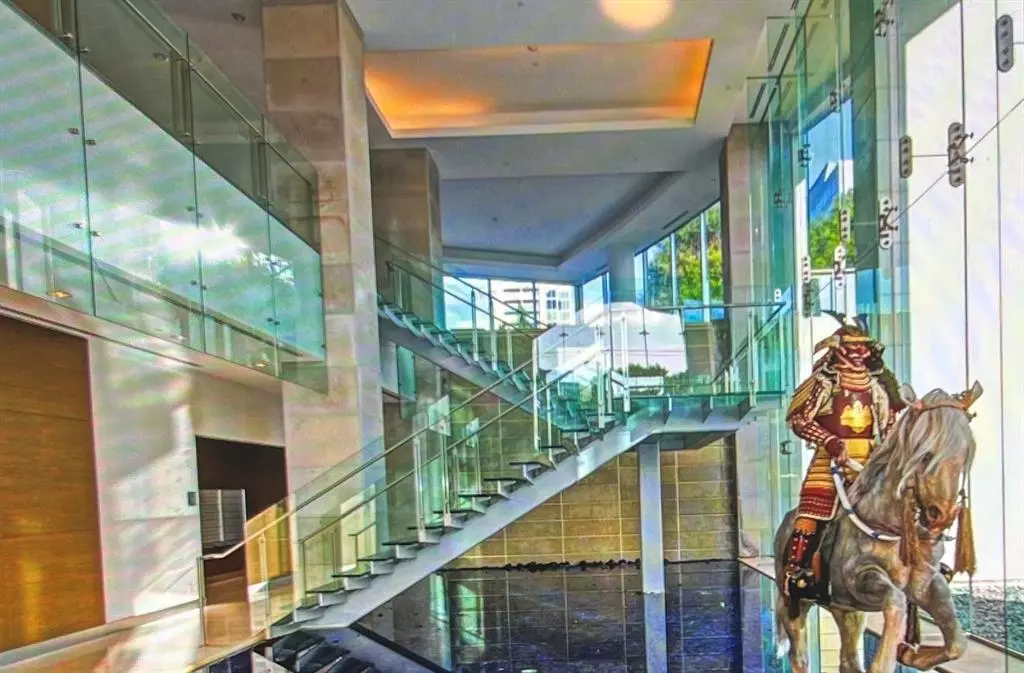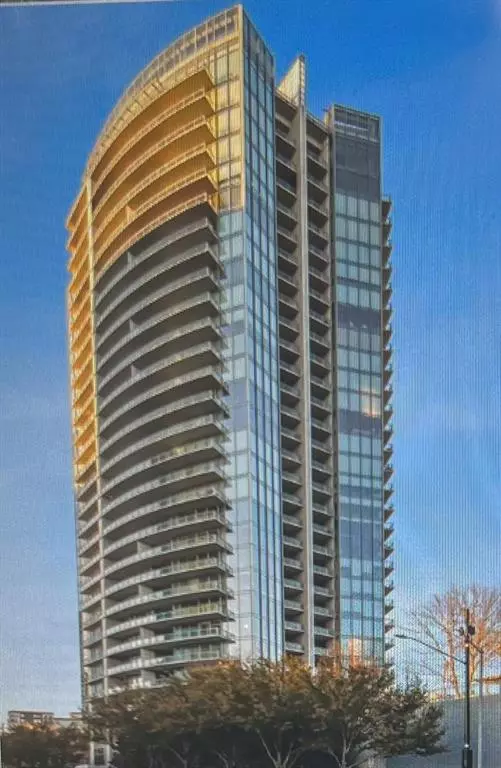$520,000
For more information regarding the value of a property, please contact us for a free consultation.
1 Bed
2 Baths
881 SqFt
SOLD DATE : 03/08/2024
Key Details
Property Type Condo
Sub Type Condominium
Listing Status Sold
Purchase Type For Sale
Square Footage 881 sqft
Price per Sqft $590
Subdivision Azure Condo
MLS Listing ID 20510101
Sold Date 03/08/24
Style Contemporary/Modern
Bedrooms 1
Full Baths 1
Half Baths 1
HOA Fees $985/mo
HOA Y/N Mandatory
Year Built 2005
Lot Size 1.311 Acres
Acres 1.311
Property Description
Spacious 19th-floor unit with 1 bed + 1.5 bath + 2 car garage + storage unit at the luxurious Azure Hi-Rise. Open floorplan with abundant natural light. Floor-to-ceiling windows provide an expansive skyline view of Dallas.Terrace with a gas fireplace adds to outdoor living outside your living space and bedroom. The kitchen includes stainless Miele appliances, granite countertops, and a gas cooktop. Oversized master bath with full glass, natural finishes, separate soaking tub and shower, and custom closet. Building amenities include an around-the-clock concierge, a valet, 25-meter infinity resort lap pool, grilling area, fitness center, spa, sauna, movie theater, library, and a sophisticated social room. Azure offers unique and exciting monthly events for the community. Prime location in the Harwood District with easy access to Uptown, Victory Park, Reverchon Park, Klyde Warren Park, American Airlines Center, Katy Trail, and the Arts District. Experience urban living at its finest
Location
State TX
County Dallas
Community Common Elevator, Community Pool, Electric Car Charging Station, Fitness Center, Gated, Pool, Sauna, Spa, Other
Direction Corner of Wolf and Mckinnon Street
Rooms
Dining Room 1
Interior
Interior Features Built-in Features, Cable TV Available, Decorative Lighting, Double Vanity, Granite Counters, High Speed Internet Available, Open Floorplan, Walk-In Closet(s), Wired for Data
Heating Central, Natural Gas
Cooling Central Air, Electric
Flooring Carpet, Marble, Wood
Fireplaces Number 1
Fireplaces Type Gas, Gas Logs, Gas Starter, Outside
Appliance Built-in Refrigerator, Dishwasher, Disposal, Dryer, Electric Oven, Gas Cooktop, Ice Maker, Microwave, Convection Oven, Plumbed For Gas in Kitchen, Vented Exhaust Fan
Heat Source Central, Natural Gas
Laundry Full Size W/D Area
Exterior
Garage Spaces 2.0
Pool Cabana, Heated, Infinity, Lap, Outdoor Pool
Community Features Common Elevator, Community Pool, Electric Car Charging Station, Fitness Center, Gated, Pool, Sauna, Spa, Other
Utilities Available City Sewer, City Water, Community Mailbox, None
Roof Type Other
Total Parking Spaces 2
Garage Yes
Private Pool 1
Building
Story One
Foundation Other
Level or Stories One
Structure Type Concrete
Schools
Elementary Schools Milam
Middle Schools Spence
High Schools North Dallas
School District Dallas Isd
Others
Restrictions Other
Ownership David Roehm
Acceptable Financing Cash, Conventional
Listing Terms Cash, Conventional
Financing Cash
Special Listing Condition Agent Related to Owner
Read Less Info
Want to know what your home might be worth? Contact us for a FREE valuation!

Our team is ready to help you sell your home for the highest possible price ASAP

©2024 North Texas Real Estate Information Systems.
Bought with Emily Ray Porter • Compass RE Texas, LLC.

"My job is to find and attract mastery-based agents to the office, protect the culture, and make sure everyone is happy! "






