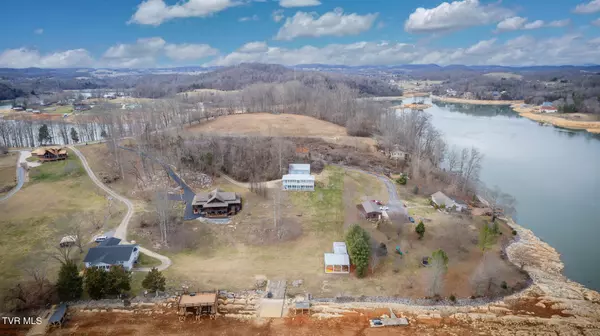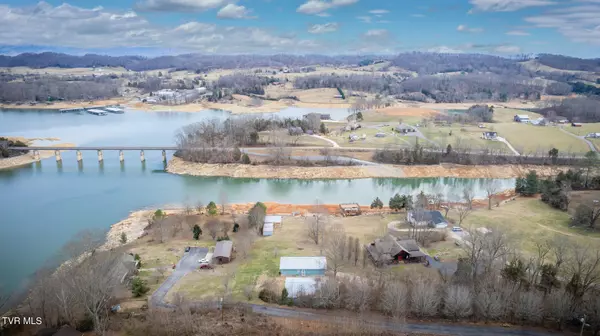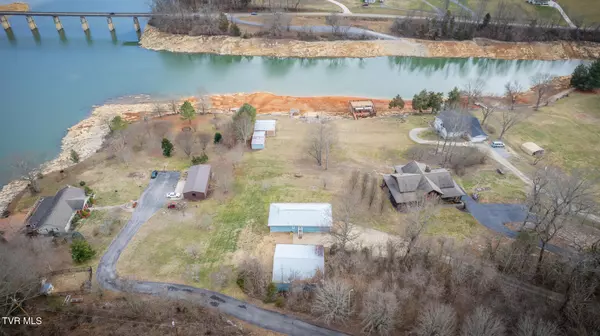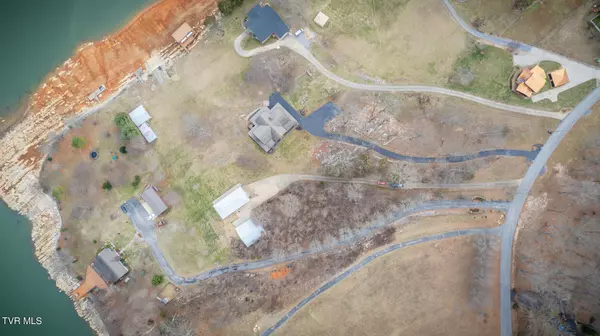$615,000
$599,000
2.7%For more information regarding the value of a property, please contact us for a free consultation.
2 Beds
2 Baths
3,024 SqFt
SOLD DATE : 03/10/2024
Key Details
Sold Price $615,000
Property Type Single Family Home
Sub Type Single Family Residence
Listing Status Sold
Purchase Type For Sale
Square Footage 3,024 sqft
Price per Sqft $203
Subdivision Lakewind
MLS Listing ID 9961560
Sold Date 03/10/24
Style Raised Ranch
Bedrooms 2
Full Baths 2
HOA Y/N No
Total Fin. Sqft 3024
Originating Board Tennessee/Virginia Regional MLS
Year Built 1990
Lot Size 2.410 Acres
Acres 2.41
Lot Dimensions 51'x188'x351'x685'x61'556'x496'
Property Description
**Taking offers until Monday, February 5th, at 12 pm.**
Welcome to your perfect lakeside retreat on the shores of Boone Lake! This exquisite property spans 2.4 acres, offering 70 feet of pristine lake frontage. Enjoy the convenience of a shared boat ramp and your private dock, ensuring endless water adventures. A standout feature is the expansive detached 3-car garage, providing ample space for vehicles and storage.
Additionally, a separate building with power and water awaits your creative touch. The covered entertainment area next to the dock is perfect for lakeside gatherings and enjoying the breathtaking scenery.
The 3,024 square feet home, with 1,512 square feet on each level, is a testament to thoughtful design. With 2 bedrooms and 2 bathrooms, including a massive primary suite, luxury abounds. The main level seamlessly connects a large open-concept living room, kitchen, and dining area, flooded with natural light.
In the basement, an extra room presents an opportunity for a third bedroom - just add a window to complete the transformation. The den features a beautiful stone fireplace, creating a cozy ambiance for relaxation or entertaining.
This lake house is a rare find - don't miss the chance to make it yours! Schedule a viewing and experience the charm of this Boone Lake gem before it's too late. Your lakeside oasis awaits!
Buyer and buyer's agent to verify information herein.
Location
State TN
County Sullivan
Community Lakewind
Area 2.41
Zoning R1
Direction I-81 exit to airport, Left on Highway 75 past Northeast State, Right on Muddy Creek Road to Devault Bridge Road, cross bridge and turn Right on Indian Road then Right on Lakewind Drive N, driveway is on the right.
Rooms
Basement Block, Finished, Heated, Plumbed
Primary Bedroom Level First
Interior
Interior Features Balcony, Bar, Kitchen Island, Kitchen/Dining Combo, Open Floorplan
Heating Heat Pump
Cooling Heat Pump
Flooring Carpet, Hardwood, Laminate
Fireplaces Type Basement
Fireplace Yes
Window Features Insulated Windows
Appliance Dishwasher, Electric Range
Heat Source Heat Pump
Laundry Electric Dryer Hookup, Washer Hookup
Exterior
Exterior Feature Balcony, Dock
Parking Features Asphalt, Concrete
Garage Spaces 3.0
Waterfront Description Lake Front
View Water
Roof Type Metal
Topography Rolling Slope
Porch Rear Porch
Total Parking Spaces 3
Building
Entry Level Two
Foundation Block
Sewer Septic Tank
Water Public
Architectural Style Raised Ranch
Structure Type Wood Siding
New Construction No
Schools
Elementary Schools Mary Hughes
Middle Schools Sullivan East
High Schools Sullivan East
Others
Senior Community No
Tax ID 109b B 004.00
Acceptable Financing Cash, Conventional, FHA, VA Loan
Listing Terms Cash, Conventional, FHA, VA Loan
Read Less Info
Want to know what your home might be worth? Contact us for a FREE valuation!

Our team is ready to help you sell your home for the highest possible price ASAP
Bought with Dustin Walden • True North Real Estate
"My job is to find and attract mastery-based agents to the office, protect the culture, and make sure everyone is happy! "






