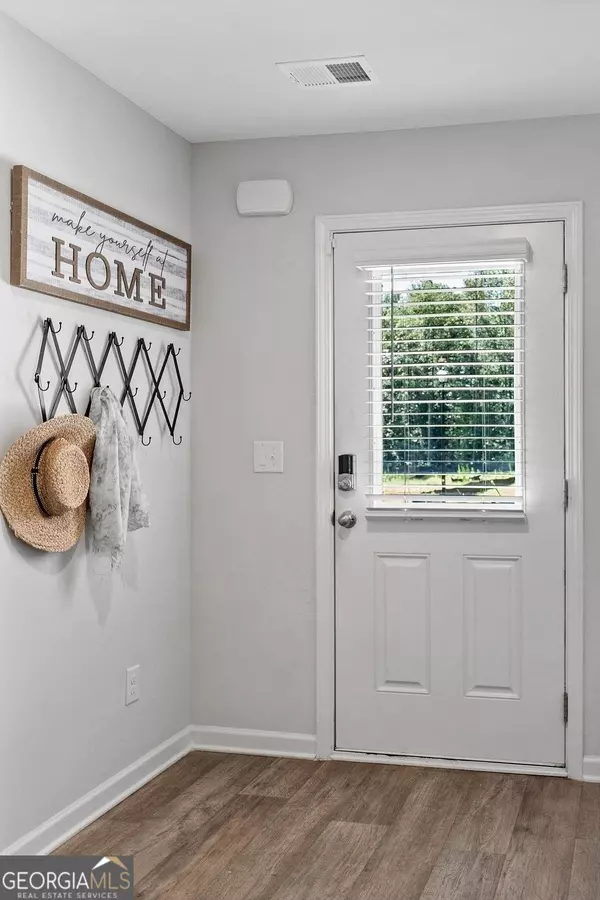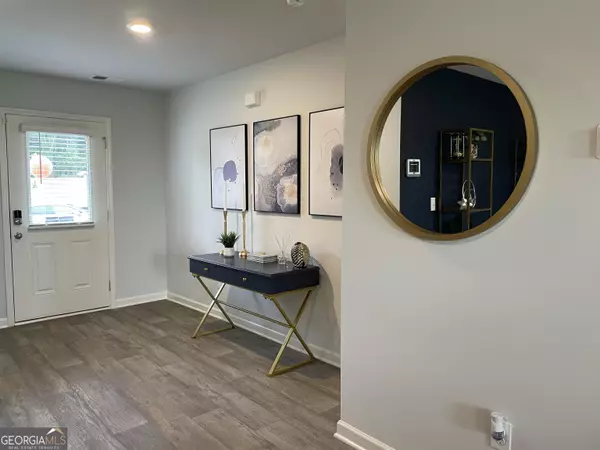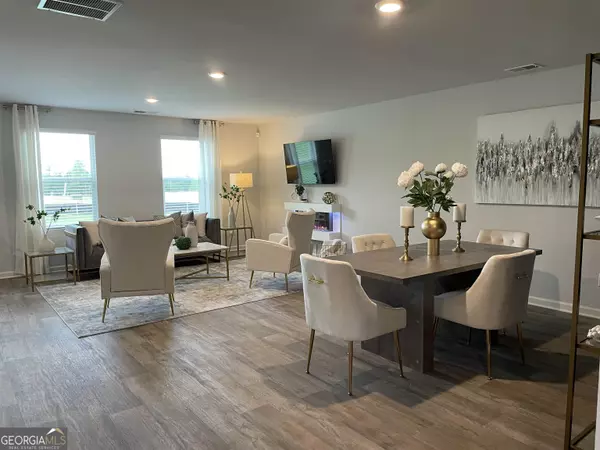$387,118
$385,590
0.4%For more information regarding the value of a property, please contact us for a free consultation.
4 Beds
2.5 Baths
2,300 SqFt
SOLD DATE : 03/08/2024
Key Details
Sold Price $387,118
Property Type Single Family Home
Sub Type Single Family Residence
Listing Status Sold
Purchase Type For Sale
Square Footage 2,300 sqft
Price per Sqft $168
Subdivision Twin Oaks
MLS Listing ID 20156383
Sold Date 03/08/24
Style Brick Front,Brick/Frame,Craftsman
Bedrooms 4
Full Baths 2
Half Baths 1
HOA Fees $355
HOA Y/N Yes
Originating Board Georgia MLS 2
Year Built 2023
Tax Year 2023
Lot Size 10,454 Sqft
Acres 0.24
Lot Dimensions 10454.4
Property Description
Step into modern comfort of The Tucker Floor Plan, a 4-bedroom, 2.5-bath home boasting an airy open-concept design. The main floor features 9ft ceilings, a spacious family room seamlessly linked to a kitchen with abundant cabinet space, including a breakfast bar and a connected breakfast area--an ideal setup for hosting guests. Head upstairs to 3 secondary bedrooms, a stylish hall bath featuring a dual vanity, and a conveniently located loft--a space perfect for casual lounging. The Owner's Suite showcases a walk-in closet, a master bath with a double vanity, and a walk-in shower, ensuring both comfort and style throughout. Lot #63 includes full house blinds, granite countertops in the kitchen, LED lighting, Smart Home System features, UV air and surface treatment for HVAC, 1-yr Builder's & 10-yr Structural New Home Warranty, & more.
Location
State GA
County Carroll
Rooms
Basement None
Dining Room Separate Room
Interior
Interior Features High Ceilings, Double Vanity, Separate Shower, Walk-In Closet(s), Split Bedroom Plan
Heating Electric, Central, Zoned, Dual
Cooling Electric, Central Air, Zoned, Dual
Flooring Carpet, Vinyl
Fireplaces Number 1
Fireplaces Type Family Room, Factory Built
Fireplace Yes
Appliance Electric Water Heater, Dishwasher, Microwave, Oven/Range (Combo), Stainless Steel Appliance(s)
Laundry Upper Level
Exterior
Parking Features Attached, Garage
Garage Spaces 2.0
Community Features Clubhouse, Pool, Sidewalks, Street Lights, Tennis Court(s), Near Shopping
Utilities Available Cable Available, High Speed Internet
View Y/N No
Roof Type Composition
Total Parking Spaces 2
Garage Yes
Private Pool No
Building
Lot Description Cul-De-Sac, Level
Faces GPS Model Home Address: 735 Great Oak Place Villa Rica, Ga 30180 //Exit 26 - Carrollton Exit: Heading East on I-20, make a right onto HWY 61. Second light make a left onto S, Carroll Road and a quick right onto on Tolbert Road. The community will be your first left. // Head West on I-20, turn left onto HWY 61. Third light make a left onto S, Carroll Road and a quick right onto on Tolbert Road. The community will be your first left.
Foundation Slab
Sewer Public Sewer
Water Public
Structure Type Concrete,Brick
New Construction Yes
Schools
Elementary Schools Ithica
Middle Schools Bay Springs
High Schools Villa Rica
Others
HOA Fee Include Insurance,Other,Swimming,Tennis
Tax ID V06 0040445
Security Features Carbon Monoxide Detector(s),Smoke Detector(s)
Acceptable Financing 1031 Exchange, Cash, Conventional, FHA, VA Loan, USDA Loan
Listing Terms 1031 Exchange, Cash, Conventional, FHA, VA Loan, USDA Loan
Special Listing Condition New Construction
Read Less Info
Want to know what your home might be worth? Contact us for a FREE valuation!

Our team is ready to help you sell your home for the highest possible price ASAP

© 2025 Georgia Multiple Listing Service. All Rights Reserved.
"My job is to find and attract mastery-based agents to the office, protect the culture, and make sure everyone is happy! "






