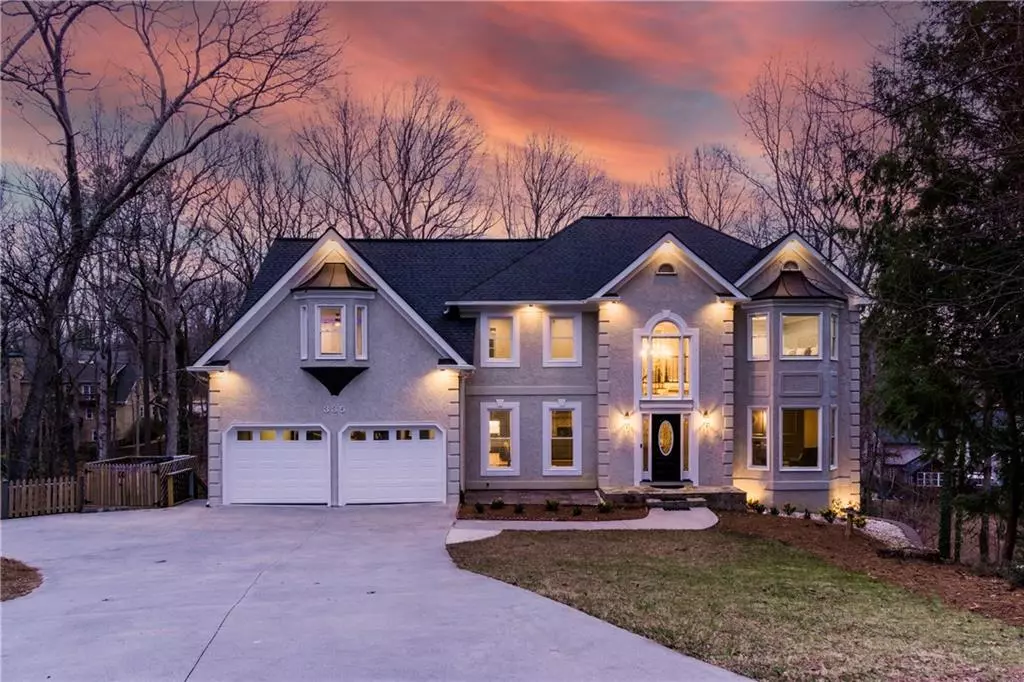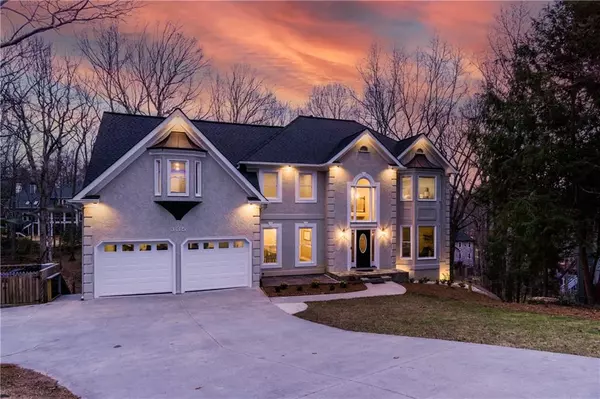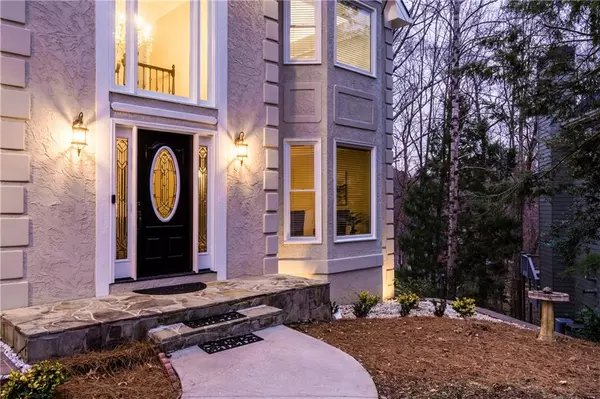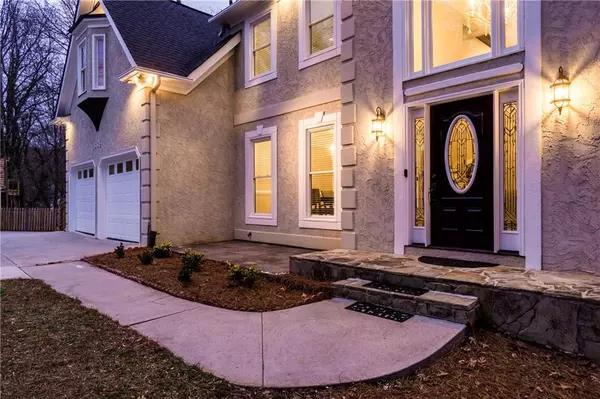$850,000
$850,000
For more information regarding the value of a property, please contact us for a free consultation.
7 Beds
6 Baths
4,329 SqFt
SOLD DATE : 03/01/2024
Key Details
Sold Price $850,000
Property Type Single Family Home
Sub Type Single Family Residence
Listing Status Sold
Purchase Type For Sale
Square Footage 4,329 sqft
Price per Sqft $196
Subdivision Wildwood Springs
MLS Listing ID 7325148
Sold Date 03/01/24
Style Contemporary/Modern,Traditional
Bedrooms 7
Full Baths 6
Construction Status Resale
HOA Fees $850
HOA Y/N Yes
Originating Board First Multiple Listing Service
Year Built 1987
Annual Tax Amount $7,046
Tax Year 2022
Lot Size 0.494 Acres
Acres 0.494
Property Description
This gorgeous 7 bedroom and 6 bath home is situated on a tranquil cul-de-sac in the heart of Wildwood Springs. The kitchen has sleek granite countertops, high-end stainless steel appliances, beverage cooler, inviting eat-in area, and private staircase. The Great Room has a cozy fireplace complemented by a chic wet bar and double French doors that open to an expansive deck overlooking the lush, private backyard. The main level also features a formal dining room, office, guest room, and a full bath. There is exceptional trim work and attention to detail evident throughout. The full daylight basement features soaring 10-foot ceilings, 2 bedrooms and 2 bathrooms, a recreation and media room, a fully-equipped kitchen, laundry, and separate entrance. Retreat to the luxurious primary suite, complete with a bay window, soaking tub, tiled shower, and a spacious walk-in closet. The upper level also has three additional generously-sized bedrooms, two of which share a convenient connecting bathroom, and there is a convenient upstairs laundry. Step outside to discover not one, but two large decks, offering the perfect vantage point to admire your professionally landscaped garden, complete with a usable flat area and a fire pit by the creek. Amenities include a swim team, ALTA tennis, and various community events.
Location
State GA
County Fulton
Lake Name None
Rooms
Bedroom Description Oversized Master
Other Rooms None
Basement Daylight, Exterior Entry, Finished, Finished Bath, Full, Interior Entry
Main Level Bedrooms 1
Dining Room Seats 12+, Open Concept
Interior
Interior Features Bookcases, Cathedral Ceiling(s), Crown Molding, Disappearing Attic Stairs, Double Vanity, High Ceilings 9 ft Lower, High Ceilings 9 ft Upper, High Ceilings 10 ft Main, Tray Ceiling(s), Vaulted Ceiling(s), Walk-In Closet(s)
Heating Central, Forced Air, Natural Gas, Zoned
Cooling Attic Fan, Ceiling Fan(s), Central Air, Heat Pump, Zoned
Flooring Carpet, Ceramic Tile, Hardwood
Fireplaces Number 1
Fireplaces Type Factory Built, Gas Log, Gas Starter, Living Room, Masonry
Window Features Insulated Windows
Appliance Dishwasher, Disposal, Gas Cooktop, Gas Range, Microwave, Range Hood, Refrigerator
Laundry Laundry Room, Upper Level
Exterior
Exterior Feature Balcony, Rain Gutters, Rear Stairs
Parking Features Attached, Garage, Garage Door Opener, Garage Faces Front, Level Driveway
Garage Spaces 2.0
Fence Back Yard, Fenced, Wood
Pool None
Community Features Clubhouse, Homeowners Assoc, Park, Playground, Pool, Sidewalks, Street Lights, Tennis Court(s)
Utilities Available Cable Available, Electricity Available, Natural Gas Available, Phone Available, Sewer Available, Underground Utilities, Water Available
Waterfront Description None
View Trees/Woods
Roof Type Composition
Street Surface Paved
Accessibility None
Handicap Access None
Porch Deck, Front Porch, Rear Porch
Total Parking Spaces 2
Private Pool false
Building
Lot Description Back Yard, Cul-De-Sac, Landscaped, Private, Sloped, Wooded
Story Two
Foundation Concrete Perimeter
Sewer Public Sewer
Water Public
Architectural Style Contemporary/Modern, Traditional
Level or Stories Two
Structure Type Stucco
New Construction No
Construction Status Resale
Schools
Elementary Schools Mountain Park - Fulton
Middle Schools Crabapple
High Schools Roswell
Others
Senior Community no
Restrictions false
Tax ID 12 135500410138
Special Listing Condition None
Read Less Info
Want to know what your home might be worth? Contact us for a FREE valuation!

Our team is ready to help you sell your home for the highest possible price ASAP

Bought with Keller Williams North Atlanta
"My job is to find and attract mastery-based agents to the office, protect the culture, and make sure everyone is happy! "






