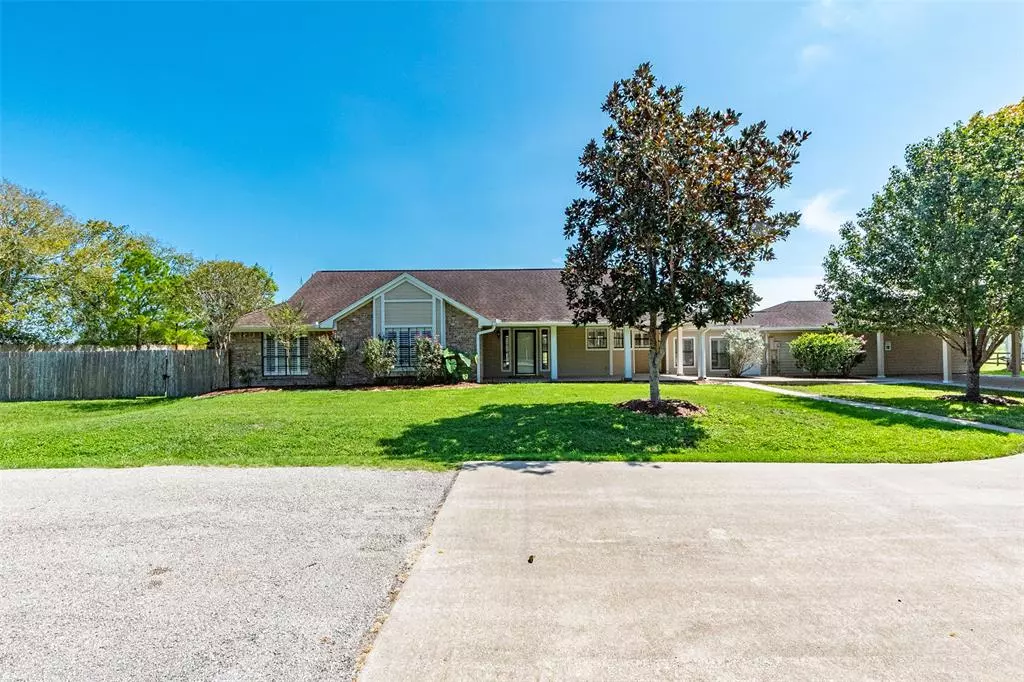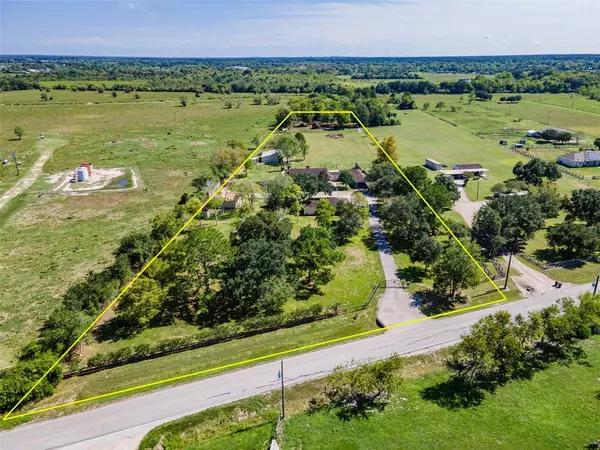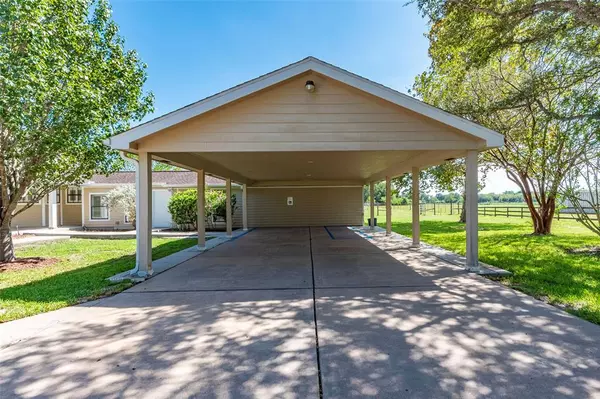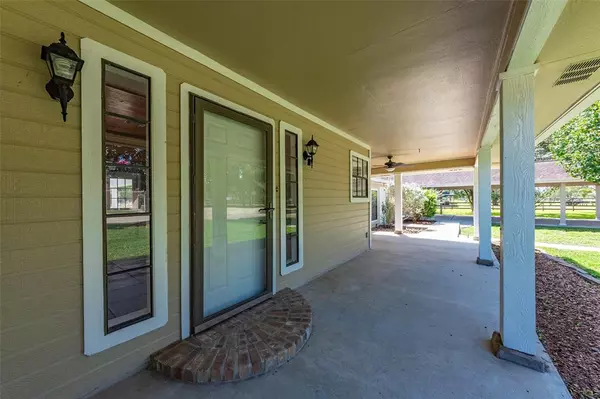$655,000
For more information regarding the value of a property, please contact us for a free consultation.
3 Beds
4 Baths
3,476 SqFt
SOLD DATE : 03/08/2024
Key Details
Property Type Single Family Home
Listing Status Sold
Purchase Type For Sale
Square Footage 3,476 sqft
Price per Sqft $178
Subdivision Lost Road Ranch Sub Sec I
MLS Listing ID 45321264
Sold Date 03/08/24
Style Traditional
Bedrooms 3
Full Baths 4
Year Built 1990
Annual Tax Amount $13,769
Tax Year 2023
Lot Size 5.710 Acres
Acres 5.71
Property Description
This versatile property situated just outside the city limits of Alvin, The main house, approx. 2,400 square feet of living space, is thoughtfully divided with three bedrooms and two full bathrooms on one side, and an additional three bedrooms and one full bathroom on the other. Notably, the main house is equipped with modern amenities including a sprinkler system and a fire alarm system for added safety and convenience. The property spans 5.7 acres, creating ample room for a variety of possibilities. Outdoor enjoyment is made easy with a pool, a small barn and a one-car garage. Additionally, there's a separate approx. 1,000-square-foot building that has been set up as an office, complete with four rooms and a full bathroom. Whether you're looking to establish a live/work arrangement or explore other potential uses, this property's flexibility and amenities make it a noteworthy opportunity in a desirable location.
Location
State TX
County Brazoria
Area Alvin South
Rooms
Bedroom Description All Bedrooms Down,Split Plan
Other Rooms Breakfast Room, Family Room, Home Office/Study, Kitchen/Dining Combo, Utility Room in House
Master Bathroom Primary Bath: Tub/Shower Combo, Secondary Bath(s): Shower Only, Secondary Bath(s): Tub/Shower Combo
Den/Bedroom Plus 6
Kitchen Island w/ Cooktop, Kitchen open to Family Room, Reverse Osmosis
Interior
Interior Features Disabled Access, Dryer Included, Fire/Smoke Alarm, High Ceiling, Prewired for Alarm System, Refrigerator Included, Washer Included
Heating Central Electric
Cooling Central Electric
Flooring Tile
Fireplaces Number 1
Fireplaces Type Wood Burning Fireplace
Exterior
Exterior Feature Back Green Space, Back Yard, Back Yard Fenced, Barn/Stable, Covered Patio/Deck, Patio/Deck, Workshop
Parking Features Detached Garage
Garage Spaces 1.0
Carport Spaces 2
Garage Description Additional Parking, Auto Driveway Gate, Extra Driveway, Porte-Cochere
Pool In Ground
Roof Type Composition
Private Pool Yes
Building
Lot Description Cleared, Wooded
Faces North
Story 1
Foundation Slab
Lot Size Range 5 Up to 10 Acres
Water Aerobic, Well
Structure Type Brick,Cement Board,Wood
New Construction No
Schools
Elementary Schools Nelson Elementary School (Alvin)
Middle Schools Fairview Junior High School
High Schools Alvin High School
School District 3 - Alvin
Others
Senior Community No
Restrictions Restricted
Tax ID 6327-0100-011
Energy Description Ceiling Fans,Digital Program Thermostat,North/South Exposure
Acceptable Financing Cash Sale, Conventional, Owner Financing
Tax Rate 2.1307
Disclosures Other Disclosures, Sellers Disclosure
Listing Terms Cash Sale, Conventional, Owner Financing
Financing Cash Sale,Conventional,Owner Financing
Special Listing Condition Other Disclosures, Sellers Disclosure
Read Less Info
Want to know what your home might be worth? Contact us for a FREE valuation!

Our team is ready to help you sell your home for the highest possible price ASAP

Bought with Stanfield Properties

"My job is to find and attract mastery-based agents to the office, protect the culture, and make sure everyone is happy! "






