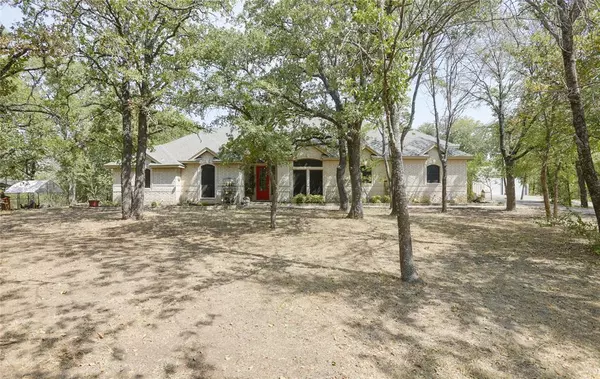$899,000
For more information regarding the value of a property, please contact us for a free consultation.
4 Beds
4 Baths
3,883 SqFt
SOLD DATE : 03/08/2024
Key Details
Property Type Single Family Home
Sub Type Single Family Residence
Listing Status Sold
Purchase Type For Sale
Square Footage 3,883 sqft
Price per Sqft $231
Subdivision Martinez Add
MLS Listing ID 20415203
Sold Date 03/08/24
Bedrooms 4
Full Baths 3
Half Baths 1
HOA Y/N None
Year Built 1999
Annual Tax Amount $12,474
Lot Size 10.020 Acres
Acres 10.02
Property Description
Welcome home to 6942 Nine Mile Bridge Road - 4 bedrooms, 3.5 bathrooms, 3 car garage custom home on 10 acres in Fort Worth - Azle ISD! The long private drive into the property is something of dreams, completely surrounded by trees as you pull up to the spacious home. The open floor plan offers plenty of space for entertaining. Large kitchen with JennAir double ovens, granite countertops and huge island with beautiful views across the living area to the back patio overlooking the pool. Primary suite has a sitting area, amazing backyard views and a huge 11x11 walk in closet. The second level offers a bedroom, office-flex space and large game room. A beautiful home on 10 acres, outside the city limits, 30x40 insulated shop, fire pit and a pool are a rare find near the city.
Location
State TX
County Tarrant
Direction From I-820, go west on TX-199 Jacksboro Hwy. Exit Nine Mile Bridge Rd, turn left. Property will be on your right, sign at front entry.
Rooms
Dining Room 2
Interior
Interior Features Decorative Lighting, Eat-in Kitchen, Granite Counters, High Speed Internet Available, Kitchen Island, Open Floorplan, Vaulted Ceiling(s)
Heating Central, Electric
Cooling Ceiling Fan(s), Central Air, Electric
Flooring Carpet, Ceramic Tile, Wood
Fireplaces Number 1
Fireplaces Type Brick, Gas Starter, Living Room, Wood Burning
Appliance Dishwasher, Disposal, Electric Cooktop, Electric Water Heater, Microwave, Double Oven, Tankless Water Heater, Water Softener
Heat Source Central, Electric
Laundry Electric Dryer Hookup, Utility Room, Full Size W/D Area
Exterior
Exterior Feature Rain Gutters, Private Entrance
Garage Spaces 3.0
Fence Barbed Wire, Perimeter
Pool Gunite, In Ground
Utilities Available Aerobic Septic, Well
Roof Type Composition
Total Parking Spaces 3
Garage Yes
Private Pool 1
Building
Lot Description Acreage, Landscaped, Many Trees
Story Two
Foundation Slab
Level or Stories Two
Structure Type Brick
Schools
Elementary Schools Eagle Heights
High Schools Azle
School District Azle Isd
Others
Ownership See tax
Acceptable Financing Cash, Conventional, FHA, VA Loan
Listing Terms Cash, Conventional, FHA, VA Loan
Financing Conventional
Special Listing Condition Aerial Photo
Read Less Info
Want to know what your home might be worth? Contact us for a FREE valuation!

Our team is ready to help you sell your home for the highest possible price ASAP

©2024 North Texas Real Estate Information Systems.
Bought with Hanadi Hollis • Competitive Edge Realty LLC

"My job is to find and attract mastery-based agents to the office, protect the culture, and make sure everyone is happy! "






