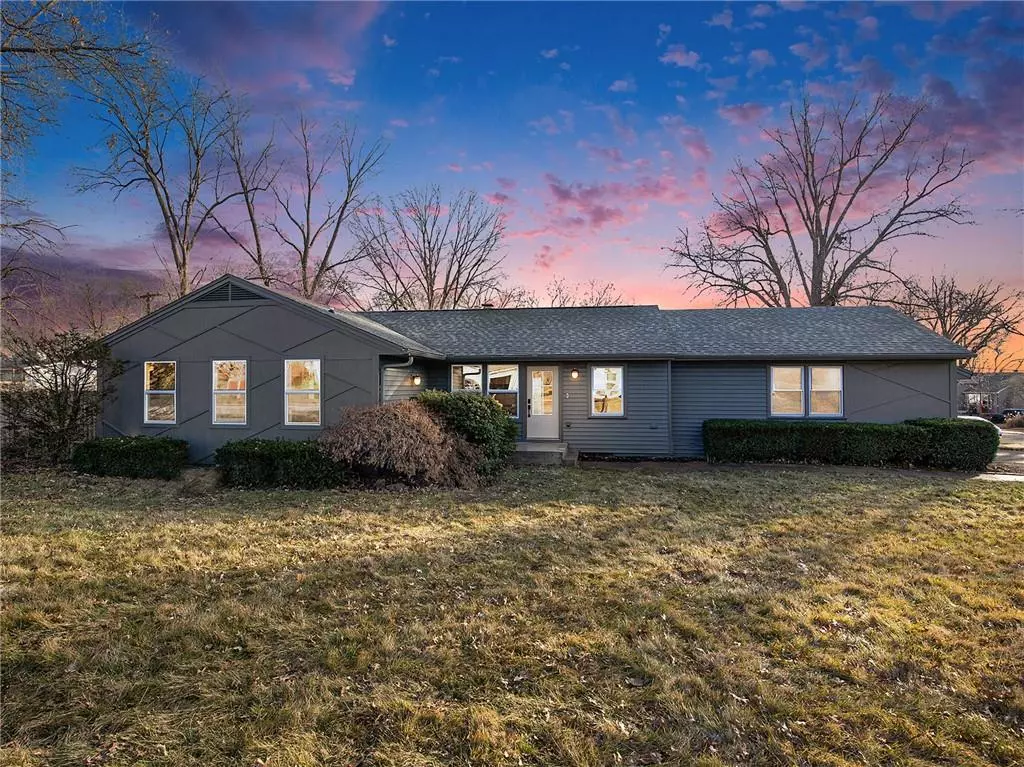$680,000
$680,000
For more information regarding the value of a property, please contact us for a free consultation.
4 Beds
4 Baths
2,435 SqFt
SOLD DATE : 03/08/2024
Key Details
Sold Price $680,000
Property Type Single Family Home
Sub Type Single Family Residence
Listing Status Sold
Purchase Type For Sale
Square Footage 2,435 sqft
Price per Sqft $279
Subdivision Corinth Estates
MLS Listing ID 2470942
Sold Date 03/08/24
Style Contemporary,Traditional
Bedrooms 4
Full Baths 3
Half Baths 1
Year Built 1960
Annual Tax Amount $5,345
Lot Size 0.315 Acres
Acres 0.31471533
Property Description
Remodeled to perfection, this Prairie Village Ranch home is absolutely STUNNING and is ready for you to move right in!. The renovations were carefully planned and designed with the features and style that today's buyers desire. A light-filled and open floor plan greets you at the door. You'll notice the high vaulted ceiling upon entry along with many other high end finishes throughout. Incredible custom feature walls, one of a kind fireplace, stylish light fixtures, bonus nooks, a completely new show stopper kitchen with all new appliances and pantry! No detail was overlooked! The main level also features a full sized laundry room and built-in boot bench area which offers lots of bonus storage. The main level primary bedroom suite redesign consists of a beautiful feature wall, wood floors, ceiling fan and large walk-in closet, a beautifully tiled ensuite bathroom with huge walk-in shower. There are also 2 additional large bedrooms, linen nook, and beautifully remodeled center hall bath with custom double vanity and tub/shower. The lower level has been truly transformed with a large family room/recreation room area with LVP flooring, custom wetbar and play nook. A 4th bedroom with en suite bath, yoga/fitness room with LVT floor, and a bonus room for movies nights or a play room. In ceiling/wall speakers and sound system on all levels, new expansive deck, new roof, new electrical re-wire, new vinyl low-e windows, new plumbing supply, new ductwork and more has also been done! This is a home where exceptional quality and great style meet...truly like none other! See it today!
Location
State KS
County Johnson
Rooms
Other Rooms Exercise Room, Formal Living Room, Main Floor BR, Main Floor Master, Media Room, Recreation Room
Basement true
Interior
Interior Features Ceiling Fan(s), Exercise Room, Kitchen Island, Painted Cabinets, Pantry, Vaulted Ceiling, Walk-In Closet(s), Wet Bar
Heating Forced Air
Cooling Electric
Flooring Luxury Vinyl Plank, Luxury Vinyl Tile, Wood
Fireplaces Number 1
Fireplaces Type Gas, Great Room
Fireplace Y
Appliance Dishwasher, Disposal, Microwave, Gas Range, Stainless Steel Appliance(s)
Laundry Laundry Room, Main Level
Exterior
Parking Features true
Garage Spaces 2.0
Fence Wood
Roof Type Composition
Building
Lot Description Corner Lot, Level, Treed
Entry Level Ranch,Reverse 1.5 Story
Sewer City/Public
Water Public
Structure Type Board/Batten,Vinyl Siding
Schools
Elementary Schools Corinth
Middle Schools Indian Hills
High Schools Sm East
School District Shawnee Mission
Others
Ownership Private
Acceptable Financing Cash, Conventional
Listing Terms Cash, Conventional
Read Less Info
Want to know what your home might be worth? Contact us for a FREE valuation!

Our team is ready to help you sell your home for the highest possible price ASAP

"My job is to find and attract mastery-based agents to the office, protect the culture, and make sure everyone is happy! "






