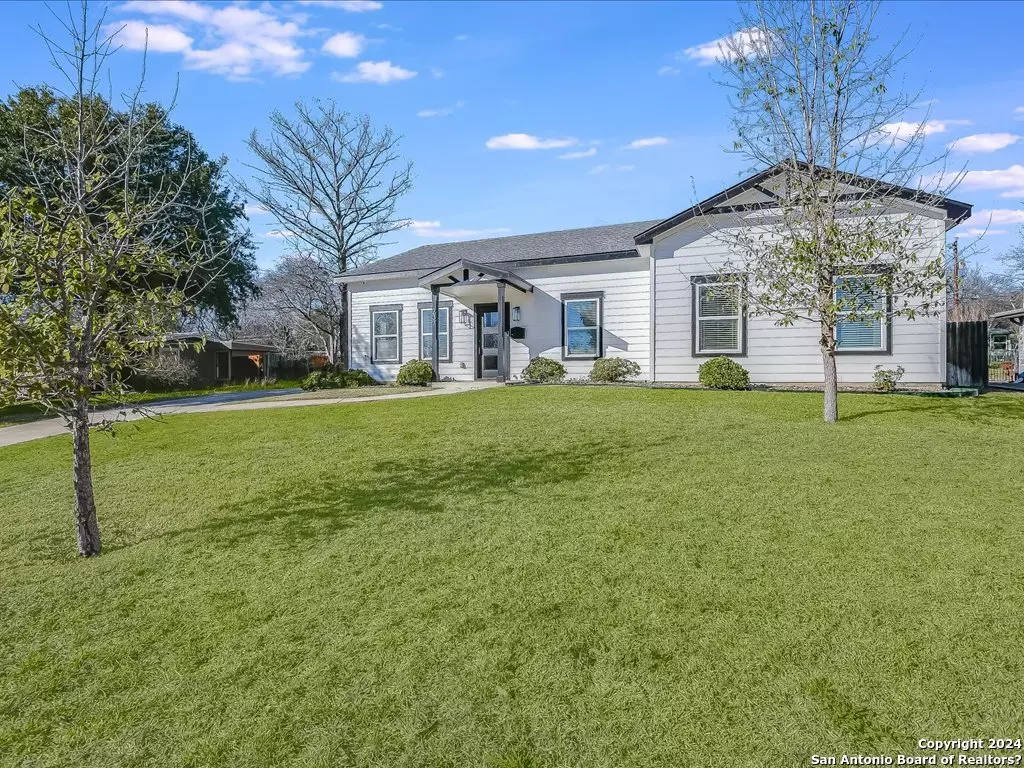$595,000
For more information regarding the value of a property, please contact us for a free consultation.
3 Beds
2 Baths
1,704 SqFt
SOLD DATE : 03/08/2024
Key Details
Property Type Single Family Home
Sub Type Single Residential
Listing Status Sold
Purchase Type For Sale
Square Footage 1,704 sqft
Price per Sqft $349
Subdivision Terrell Hills
MLS Listing ID 1751179
Sold Date 03/08/24
Style One Story,Contemporary,Traditional
Bedrooms 3
Full Baths 2
Construction Status Pre-Owned
Year Built 2017
Annual Tax Amount $10,072
Tax Year 2022
Lot Size 0.257 Acres
Property Description
Discover modern elegance and convenience in this stunning single-story residence located in the heart of Terrell Hills. Built in 2017, this home boasts impressive 10-foot ceilings and an inviting open layout flooded with natural light. The kitchen is the focal point, featuring a sprawling 6 x 8-foot island, new cabinets, and sleek quartz countertops. Skylights illuminate the contemporary space. The spacious primary suite offers a serene retreat with a lavish ensuite bathroom featuring a new tub, separate shower, double vanity, and a generously sized walk-in closet. Porcelain wood tile flooring seamlessly extends throughout the residence, offering both durability and style. Step outside to a charming covered patio overlooking the sizable backyard enclosed by a privacy fence with the added convenience of an electric gate. The newly constructed two-car garage presents versatility, easily adaptable to accommodate additional living space or serve as a workshop. This exceptional property epitomizes modern living at its finest, offering both luxury and practicality in equal measure. Don't miss the opportunity to make this extraordinary home yours and experience the epitome of Terrell Hills living.
Location
State TX
County Bexar
Area 1300
Rooms
Master Bathroom Main Level 18X5 Tub/Shower Separate, Double Vanity
Master Bedroom Main Level 18X17 DownStairs, Walk-In Closet, Ceiling Fan, Full Bath
Bedroom 2 Main Level 15X11
Bedroom 3 Main Level 14X10
Living Room Main Level 17X17
Kitchen Main Level 17X15
Interior
Heating 1 Unit
Cooling One Central
Flooring Ceramic Tile
Heat Source Electric
Exterior
Exterior Feature Covered Patio, Privacy Fence, Sprinkler System, Double Pane Windows
Parking Features Two Car Garage, Detached
Pool None
Amenities Available Park/Playground, Jogging Trails, Bike Trails
Roof Type Composition
Private Pool N
Building
Foundation Slab
Sewer Sewer System
Water Water System
Construction Status Pre-Owned
Schools
Elementary Schools Wilshire
Middle Schools Garner
High Schools Macarthur
School District North East I.S.D
Others
Acceptable Financing Conventional, FHA, VA, Cash
Listing Terms Conventional, FHA, VA, Cash
Read Less Info
Want to know what your home might be worth? Contact us for a FREE valuation!

Our team is ready to help you sell your home for the highest possible price ASAP

"My job is to find and attract mastery-based agents to the office, protect the culture, and make sure everyone is happy! "






