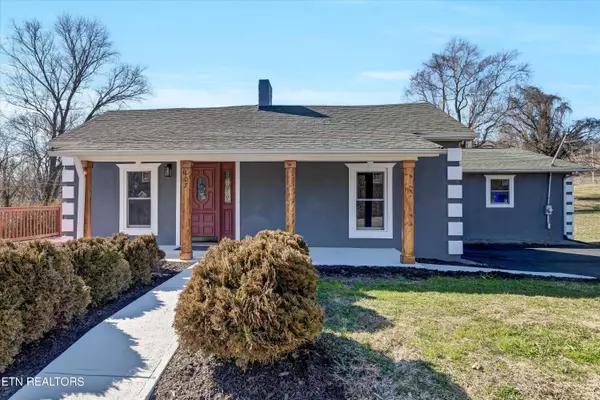$321,000
$325,000
1.2%For more information regarding the value of a property, please contact us for a free consultation.
4 Beds
2 Baths
2,032 SqFt
SOLD DATE : 03/08/2024
Key Details
Sold Price $321,000
Property Type Single Family Home
Sub Type Residential
Listing Status Sold
Purchase Type For Sale
Square Footage 2,032 sqft
Price per Sqft $157
MLS Listing ID 1252221
Sold Date 03/08/24
Style Traditional
Bedrooms 4
Full Baths 2
Originating Board East Tennessee REALTORS® MLS
Year Built 1930
Lot Size 0.290 Acres
Acres 0.29
Property Description
I'll give you 10 reasons why this should be your next home... 1) Located just 5-10 minutes from everything including the interstate, schools, shopping, restaurants and hospitals. 2) This beautiful home was fully remodeled with a great attention to each and every detail, which shows in how it's well it's finished. 3) Large Chef's kitchen with Island. 4) Spacious lot with no neighbors right on top of you. 5) NO restrictions or HOA. 6) HUGE oversized 3 Car Garage with 2(!) driveways! 7) Year-Round Mountain View from the house and enormous deck. 8) Tons of extra storage in the fully encapsulated crawlspace or 3 car garage. 9) Everything is new throughout, including flooring, paint, stainless steel appliances, windows, granite countertops, and much more. 10) 2 closets in master bedroom, including 1 oversized walk-in closet. *BONUS* 11) Massive jetted tub in master bathroom! Call/text today to schedule your private showing, and beat all the other buyers before this one is gone!
Location
State TN
County Roane County - 31
Area 0.29
Rooms
Other Rooms LaundryUtility, Extra Storage, Mstr Bedroom Main Level
Basement Crawl Space, Slab, Unfinished, Walkout
Dining Room Eat-in Kitchen, Formal Dining Area
Interior
Interior Features Island in Kitchen, Walk-In Closet(s), Eat-in Kitchen
Heating Central, Natural Gas
Cooling Central Cooling, Ceiling Fan(s)
Flooring Vinyl, Tile
Fireplaces Type None
Fireplace No
Appliance Dishwasher, Smoke Detector, Self Cleaning Oven, Refrigerator, Microwave
Heat Source Central, Natural Gas
Laundry true
Exterior
Exterior Feature Windows - Vinyl, Porch - Covered, Deck
Garage On-Street Parking, Attached, Basement, RV Parking, Side/Rear Entry, Main Level
Garage Spaces 3.0
Garage Description Attached, On-Street Parking, RV Parking, SideRear Entry, Basement, Main Level, Attached
View Mountain View
Parking Type On-Street Parking, Attached, Basement, RV Parking, Side/Rear Entry, Main Level
Total Parking Spaces 3
Garage Yes
Building
Lot Description Private, Corner Lot
Faces Take I-40 to exit 347, turn right onto S Roane St (US-27 N) through Harriman for 3.4 miles. Then take a left onto Hickory for 0.1 miles, then left onto Washington, and right onto Redwood Rd. House on left, sign at driveway. There is also another driveway off Washington.
Sewer Public Sewer
Water Public
Architectural Style Traditional
Structure Type Stucco,Stone,Block,Brick,Frame
Others
Restrictions No
Tax ID 017L B 007.00
Energy Description Gas(Natural)
Read Less Info
Want to know what your home might be worth? Contact us for a FREE valuation!

Our team is ready to help you sell your home for the highest possible price ASAP

"My job is to find and attract mastery-based agents to the office, protect the culture, and make sure everyone is happy! "






