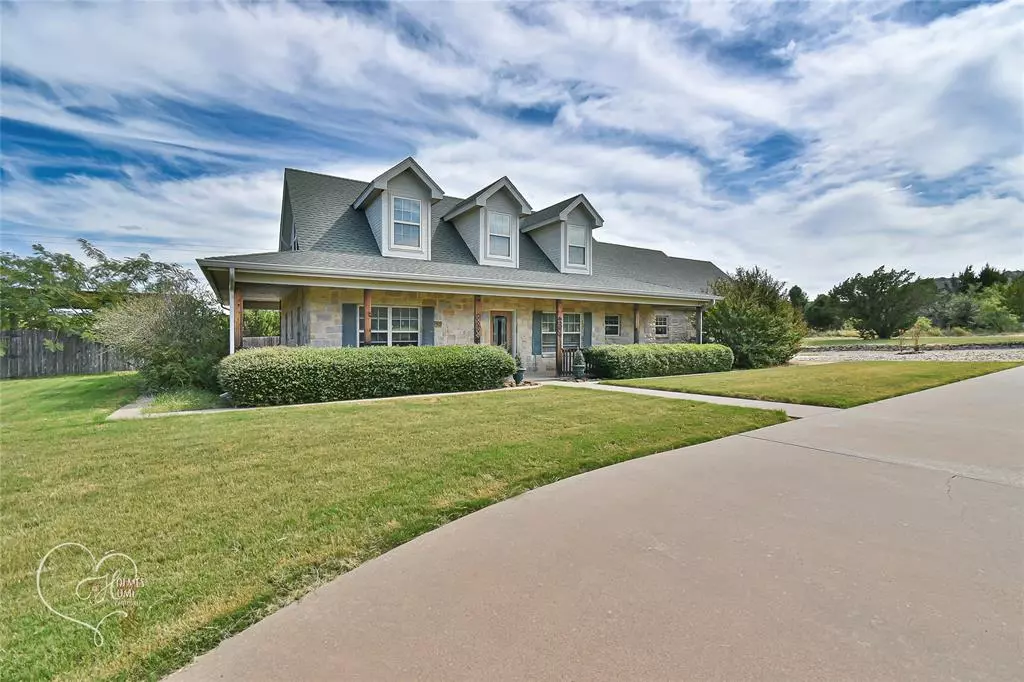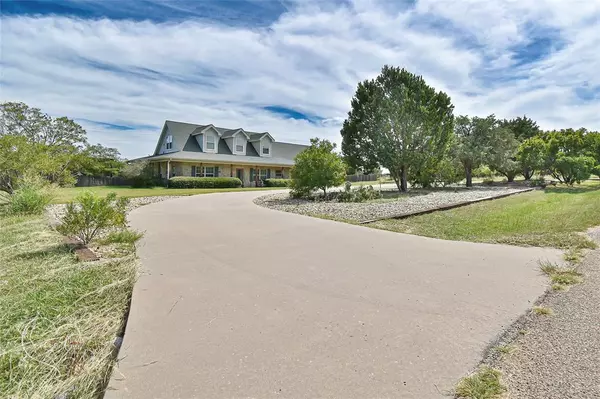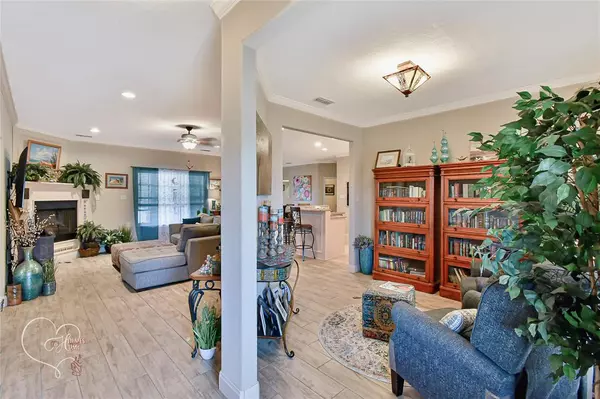$475,000
For more information regarding the value of a property, please contact us for a free consultation.
4 Beds
4 Baths
2,810 SqFt
SOLD DATE : 03/08/2024
Key Details
Property Type Single Family Home
Sub Type Single Family Residence
Listing Status Sold
Purchase Type For Sale
Square Footage 2,810 sqft
Price per Sqft $169
Subdivision Cedar Hills Lake Rep
MLS Listing ID 20439372
Sold Date 03/08/24
Style Ranch
Bedrooms 4
Full Baths 3
Half Baths 1
HOA Y/N None
Year Built 2005
Annual Tax Amount $7,197
Lot Size 1.068 Acres
Acres 1.068
Property Description
Meticulously maintained 4-bedroom, 3-bathroom two-story residence in a highly sought-after neighborhood in Jim Ned ISD. Step inside to discover a well-laid-out floor plan featuring expansive living spaces bathed in natural light. The heart of the home provides the ideal space for gatherings. Dive into relaxation with your very own private salt water pool. Whether it's for morning laps or weekend get-togethers, this pool promises endless fun while the hot tub provides the perfect spot to unwind under the stars.
Location
State TX
County Taylor
Direction 83 84 S and right on Bell Plains Rd. After Mountain Meadow Subdivision, entrance to Cedar Hills Lake Subdivision will be on your left. House is on the left.
Rooms
Dining Room 2
Interior
Interior Features Cable TV Available, Decorative Lighting, Eat-in Kitchen, Granite Counters, High Speed Internet Available, Open Floorplan, Pantry, Walk-In Closet(s)
Heating Central
Cooling Ceiling Fan(s), Central Air
Flooring Carpet, Ceramic Tile
Fireplaces Number 1
Fireplaces Type Decorative, Electric
Appliance Dishwasher, Disposal, Electric Cooktop, Electric Oven, Microwave, Vented Exhaust Fan
Heat Source Central
Laundry Electric Dryer Hookup, Utility Room, Full Size W/D Area, Washer Hookup
Exterior
Exterior Feature Rain Gutters
Garage Spaces 2.0
Fence Fenced
Pool Heated, In Ground, Pool Sweep, Pool/Spa Combo, Salt Water, Water Feature
Utilities Available Co-op Electric, Co-op Water, Outside City Limits, Propane, Septic
Roof Type Composition
Total Parking Spaces 2
Garage Yes
Private Pool 1
Building
Lot Description Landscaped, Lrg. Backyard Grass, Sprinkler System, Subdivision
Story Two
Foundation Slab
Level or Stories Two
Structure Type Rock/Stone,Wood
Schools
Elementary Schools Buffalo Gap
Middle Schools Jim Ned
High Schools Jim Ned
School District Jim Ned Cons Isd
Others
Restrictions Deed,Easement(s)
Ownership Elaine M. Davis
Acceptable Financing Cash, Conventional, FHA, VA Loan
Listing Terms Cash, Conventional, FHA, VA Loan
Financing Conventional
Read Less Info
Want to know what your home might be worth? Contact us for a FREE valuation!

Our team is ready to help you sell your home for the highest possible price ASAP

©2024 North Texas Real Estate Information Systems.
Bought with Kelsey Holson • Sendero Properties, LLC

"My job is to find and attract mastery-based agents to the office, protect the culture, and make sure everyone is happy! "






