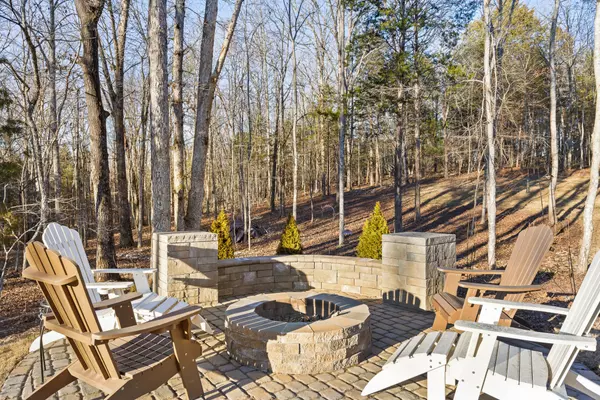$750,000
$750,000
For more information regarding the value of a property, please contact us for a free consultation.
4 Beds
3 Baths
2,700 SqFt
SOLD DATE : 03/08/2024
Key Details
Sold Price $750,000
Property Type Single Family Home
Sub Type Single Family Residence
Listing Status Sold
Purchase Type For Sale
Square Footage 2,700 sqft
Price per Sqft $277
Subdivision Lost Lake
MLS Listing ID 2628044
Sold Date 03/08/24
Bedrooms 4
Full Baths 3
HOA Fees $20/ann
HOA Y/N Yes
Year Built 2021
Annual Tax Amount $2,324
Lot Size 5.400 Acres
Acres 5.4
Lot Dimensions 1561x202 IRR
Property Description
WATCH VIDEO HERE: https://youtu.be/ohd9icUYHBk • • -- Nestled within the exclusive confines of a gated community near the serene waters of Ooltewah, this exceptional residence, constructed in 2021, is set on 5 acres of private land, offering unparalleled access to a tranquil, non-motorized lake. This prestigious community is a haven for those who delight in outdoor activities, providing amenities for fishing, swimming, kayaking, and paddle boarding in a pristine lake setting. Painstakingly maintained, this home stands as a testament to modern luxury and comfort, reflecting a state that is almost as pristine as when it was first built. Among its numerous enhancements, the property features elegant hardwood floors throughout the main level, sophisticated granite countertops, a spacious walk-in pantry, and both vaulted and specialty ceilings that add to its architectural beauty.
Location
State TN
County Hamilton County
Interior
Interior Features Entry Foyer, High Ceilings, Open Floorplan, Walk-In Closet(s), Dehumidifier, Primary Bedroom Main Floor
Heating Central, Electric
Cooling Central Air, Electric
Flooring Carpet, Finished Wood
Fireplaces Number 1
Fireplace Y
Appliance Microwave, Disposal, Dishwasher
Exterior
Exterior Feature Dock, Garage Door Opener
Utilities Available Electricity Available, Water Available
Waterfront false
View Y/N false
Roof Type Asphalt
Parking Type Attached - Front, Attached
Private Pool false
Building
Lot Description Wooded, Other
Story 1.5
Sewer Septic Tank
Water Public
Structure Type Fiber Cement,Stone,Brick
New Construction false
Schools
Elementary Schools Snow Hill Elementary School
Middle Schools Hunter Middle School
High Schools Central High School
Others
Senior Community false
Read Less Info
Want to know what your home might be worth? Contact us for a FREE valuation!

Our team is ready to help you sell your home for the highest possible price ASAP

© 2024 Listings courtesy of RealTrac as distributed by MLS GRID. All Rights Reserved.

"My job is to find and attract mastery-based agents to the office, protect the culture, and make sure everyone is happy! "






