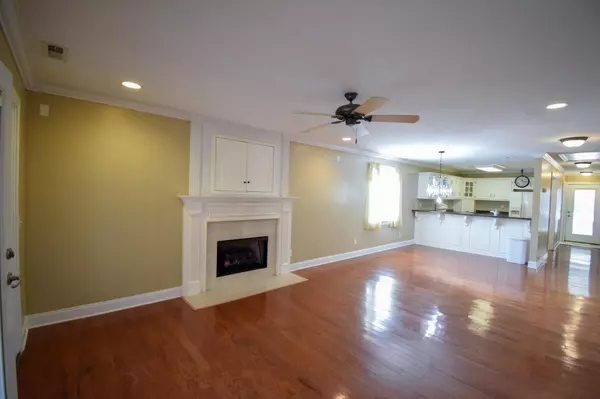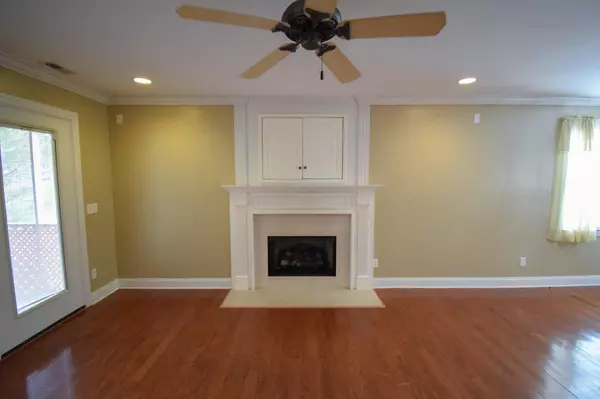$299,000
$299,000
For more information regarding the value of a property, please contact us for a free consultation.
2 Beds
2 Baths
1,196 SqFt
SOLD DATE : 03/08/2024
Key Details
Sold Price $299,000
Property Type Townhouse
Sub Type Townhouse
Listing Status Sold
Purchase Type For Sale
Square Footage 1,196 sqft
Price per Sqft $250
Subdivision Carriage Park
MLS Listing ID 1385894
Sold Date 03/08/24
Style Contemporary
Bedrooms 2
Full Baths 2
HOA Fees $140/mo
Originating Board Greater Chattanooga REALTORS®
Year Built 2006
Lot Size 4,791 Sqft
Acres 0.11
Lot Dimensions 35.39X140
Property Description
Welcome home to your beautiful one-level/2 bedroom/2 bathroom townhouse located in a great location just minutes from downtown Chattanooga. The living room features a gas fireplace with hardwood floors with the open floor plan leading into the kitchen. The spacious primary bedroom with en-suite bath features a large walk-in closet. Access the screened-in porch from the living room or primary bedroom -- a great place for entertaining or enjoying a quiet, relaxing evening. There is a guest bedroom with guest bathroom in the hall and a very large laundry room. There is ample storage space and many closets in this townhouse.
This townhome community is well-kept and lawn-care is included in the HOA. Just minutes to shops, restaurants, and so much more! Call Broker Bay today for your private showing!
Location
State TN
County Hamilton
Area 0.11
Rooms
Basement None
Interior
Interior Features En Suite, Open Floorplan, Primary Downstairs, Separate Shower, Tub/shower Combo, Walk-In Closet(s), Whirlpool Tub
Heating Central, Electric
Cooling Central Air, Electric
Flooring Carpet, Hardwood, Tile
Fireplaces Number 1
Fireplaces Type Gas Log, Living Room
Fireplace Yes
Window Features Insulated Windows
Appliance Electric Water Heater, Electric Range, Disposal, Dishwasher
Heat Source Central, Electric
Laundry Electric Dryer Hookup, Gas Dryer Hookup, Laundry Room, Washer Hookup
Exterior
Parking Features Kitchen Level
Garage Description Kitchen Level
Utilities Available Cable Available, Electricity Available, Phone Available, Sewer Connected, Underground Utilities
Roof Type Asphalt,Shingle
Porch Covered, Deck, Patio, Porch, Porch - Screened
Garage No
Building
Lot Description Level, Wooded
Faces North on Highway 27. Morrison Springs Exit, turn left. Turn left onto Mountain Creek Rd. Turn right onto Brass Lantern.
Story One
Foundation Slab
Water Public
Architectural Style Contemporary
Structure Type Brick,Other
Schools
Elementary Schools Red Bank Elementary
Middle Schools Red Bank Middle
High Schools Red Bank High School
Others
Senior Community No
Tax ID 108f B 016
Acceptable Financing Cash, Conventional, FHA, VA Loan
Listing Terms Cash, Conventional, FHA, VA Loan
Special Listing Condition Trust
Read Less Info
Want to know what your home might be worth? Contact us for a FREE valuation!

Our team is ready to help you sell your home for the highest possible price ASAP

"My job is to find and attract mastery-based agents to the office, protect the culture, and make sure everyone is happy! "






