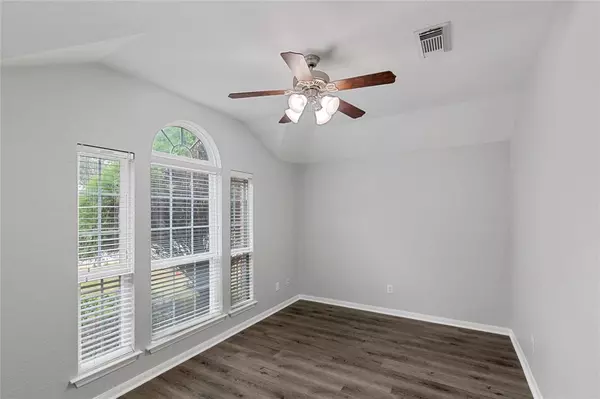$345,000
For more information regarding the value of a property, please contact us for a free consultation.
3 Beds
2 Baths
2,163 SqFt
SOLD DATE : 02/29/2024
Key Details
Property Type Single Family Home
Listing Status Sold
Purchase Type For Sale
Square Footage 2,163 sqft
Price per Sqft $147
Subdivision Sienna Village Of Anderson Spgs Sec 4-B
MLS Listing ID 98082866
Sold Date 02/29/24
Style Contemporary/Modern
Bedrooms 3
Full Baths 2
HOA Fees $119/ann
HOA Y/N 1
Year Built 2006
Annual Tax Amount $9,261
Tax Year 2023
Lot Size 6,050 Sqft
Acres 0.1389
Property Description
This freshly remodeled, one-story house is a true gem. With new kitchen appliances, vinyl planks throughout, new windows, roof, and A/C, and a replaced fence, this property is sure to impress. Built in 2006, this single-family home sits on a 6,050 square foot lot. Located on a peaceful street with sidewalks and no back neighbors, this home also features a large formal dining room/game room, a front living room/study, and a family room with a mantled fireplace and plenty of windows overlooking the fenced backyard. The beautiful kitchen boasts a working island, black countertops, ample cabinets, and a window box breakfast room. Other highlights include a sprinkler system for the yard, a split bedroom plan, and a wood-fenced backyard with a patio. Within blocks, you'll find a water park for swimming and outdoor fun. This house is ready for immediate move-in and even has a locking mailbox for added security. Don't miss out on this incredible opportunity
Location
State TX
County Fort Bend
Area Sienna Area
Rooms
Bedroom Description All Bedrooms Down,Primary Bed - 1st Floor,Walk-In Closet
Other Rooms Breakfast Room, Den, Formal Dining, Living Area - 1st Floor
Master Bathroom Full Secondary Bathroom Down, Primary Bath: Double Sinks, Primary Bath: Separate Shower, Primary Bath: Soaking Tub, Secondary Bath(s): Soaking Tub, Secondary Bath(s): Tub/Shower Combo, Vanity Area
Kitchen Breakfast Bar, Island w/o Cooktop, Kitchen open to Family Room, Pantry
Interior
Heating Central Gas
Cooling Central Electric
Flooring Tile, Vinyl Plank
Fireplaces Number 1
Exterior
Exterior Feature Back Yard, Back Yard Fenced
Parking Features Attached Garage
Garage Spaces 2.0
Roof Type Composition
Street Surface Concrete
Private Pool No
Building
Lot Description Other
Faces Southeast
Story 1
Foundation Slab
Lot Size Range 0 Up To 1/4 Acre
Water Water District
Structure Type Brick,Stucco
New Construction No
Schools
Elementary Schools Schiff Elementary School
Middle Schools Baines Middle School
High Schools Ridge Point High School
School District 19 - Fort Bend
Others
HOA Fee Include Recreational Facilities
Senior Community No
Restrictions Deed Restrictions
Tax ID 8131-41-001-0070-907
Acceptable Financing Cash Sale, Conventional, FHA, VA
Tax Rate 2.6983
Disclosures Mud, Sellers Disclosure
Listing Terms Cash Sale, Conventional, FHA, VA
Financing Cash Sale,Conventional,FHA,VA
Special Listing Condition Mud, Sellers Disclosure
Read Less Info
Want to know what your home might be worth? Contact us for a FREE valuation!

Our team is ready to help you sell your home for the highest possible price ASAP

Bought with Coldwell Banker Realty - Sugar Land

"My job is to find and attract mastery-based agents to the office, protect the culture, and make sure everyone is happy! "






