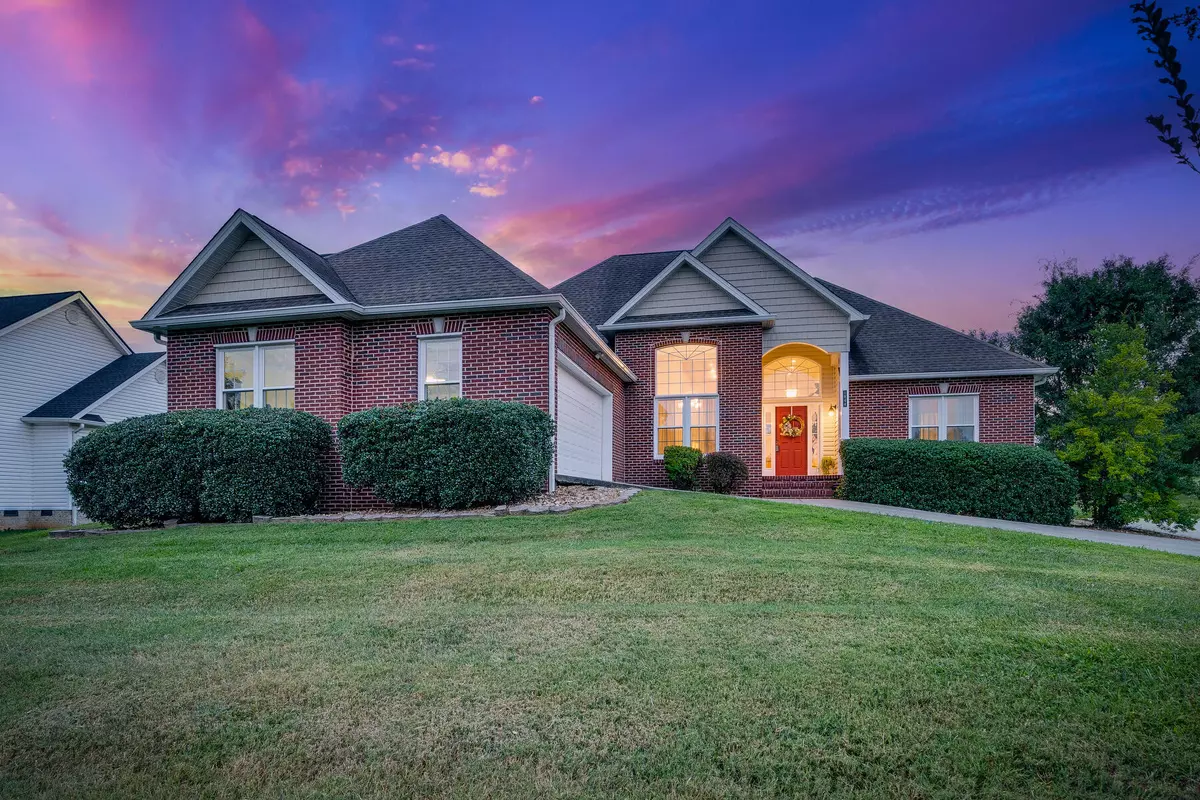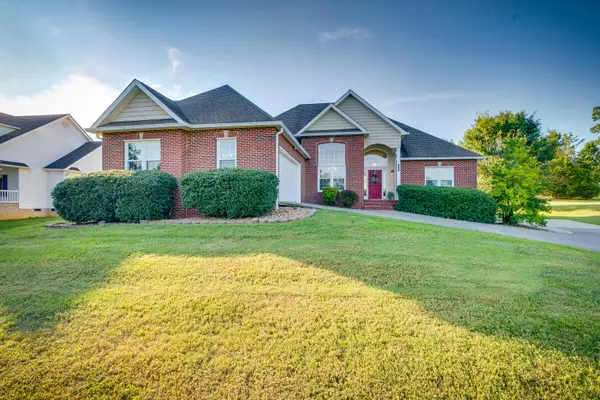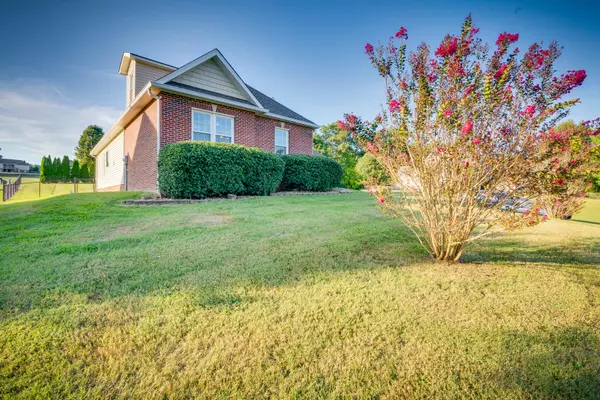$479,000
$490,000
2.2%For more information regarding the value of a property, please contact us for a free consultation.
4 Beds
4 Baths
2,866 SqFt
SOLD DATE : 03/07/2024
Key Details
Sold Price $479,000
Property Type Single Family Home
Sub Type Single Family Residence
Listing Status Sold
Purchase Type For Sale
Square Footage 2,866 sqft
Price per Sqft $167
Subdivision Allison Hills
MLS Listing ID 9956543
Sold Date 03/07/24
Bedrooms 4
Full Baths 3
Half Baths 1
HOA Y/N No
Total Fin. Sqft 2866
Originating Board Tennessee/Virginia Regional MLS
Year Built 2004
Lot Size 0.460 Acres
Acres 0.46
Lot Dimensions 211x96x210x102
Property Description
Beautiful, move-in ready home in Piney Flats! This lovely home has primary bedroom on main level, 3 full bathrooms and open floor plan. Upgrades include brand new granite countertops, brand new windows, new refrigerator, new lights and fans, and fencing in back yard. Also, new decking and brand-new back door. Upstairs consists of bedroom and full bath or can be used as a bonus or playroom. Call for your appointment today!
All info to be confirmed by seller and seller's agent.
Location
State TN
County Sullivan
Community Allison Hills
Area 0.46
Zoning Residential
Direction From Allison Road turn right onto Warren, then right onto Weaver Branch.
Rooms
Basement Crawl Space
Interior
Interior Features Primary Downstairs, Granite Counters, Open Floorplan, Pantry, Utility Sink, Walk-In Closet(s)
Heating Central
Cooling Central Air
Flooring Ceramic Tile, Hardwood
Fireplaces Type Gas Log, Living Room
Fireplace Yes
Window Features Insulated Windows
Appliance Dishwasher, Electric Range, Microwave, Refrigerator
Heat Source Central
Laundry Electric Dryer Hookup
Exterior
Parking Features Driveway, Concrete
Garage Spaces 2.0
Roof Type Shingle
Topography Level, Sloped
Porch Back, Deck
Total Parking Spaces 2
Building
Entry Level One and One Half
Sewer Septic Tank
Water Public
Structure Type Brick,Vinyl Siding
New Construction No
Schools
Elementary Schools Mary Hughes
Middle Schools East Middle
High Schools East High
Others
Senior Community No
Tax ID 124a A 009.00
Acceptable Financing Cash, Conventional, FHA, VA Loan
Listing Terms Cash, Conventional, FHA, VA Loan
Read Less Info
Want to know what your home might be worth? Contact us for a FREE valuation!

Our team is ready to help you sell your home for the highest possible price ASAP
Bought with Shad Freck • Greater Impact Realty Jonesborough
"My job is to find and attract mastery-based agents to the office, protect the culture, and make sure everyone is happy! "






