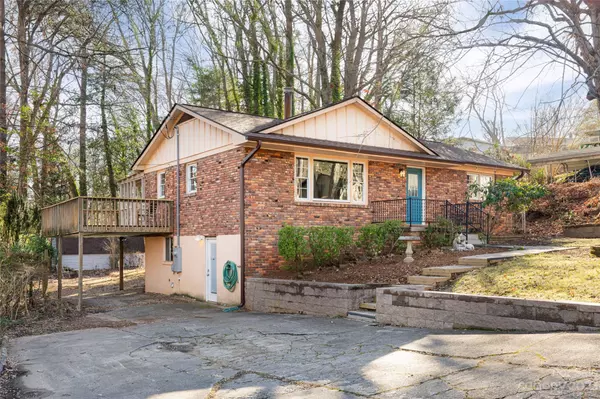$390,000
$415,000
6.0%For more information regarding the value of a property, please contact us for a free consultation.
3 Beds
2 Baths
1,084 SqFt
SOLD DATE : 03/06/2024
Key Details
Sold Price $390,000
Property Type Single Family Home
Sub Type Single Family Residence
Listing Status Sold
Purchase Type For Sale
Square Footage 1,084 sqft
Price per Sqft $359
Subdivision West Asheville
MLS Listing ID 4084390
Sold Date 03/06/24
Style Ranch
Bedrooms 3
Full Baths 1
Half Baths 1
Abv Grd Liv Area 1,084
Year Built 1967
Lot Size 0.400 Acres
Acres 0.4
Property Description
SWEET 60's Ranch with original gleaming floors, quaint details, and NEW electrical panel, HVAC, roof and gutters, kitchen counters, floors, and French doors to the deck, updated bath, light fixtures, and interior doors and paint. 126 Appalachian is move in ready! A convenient 3/1 on the main level, the daylight basement offers tons of storage and is also prepped for a fourth bedroom suite or den with a ½ bath that could be turned into a full bath. Large windows throughout the house give a nice glow, and there's a fireplace in the living room to cozy up to on cold days and evenings. The expansive deck has both covered and open space and overlooks a level backyard with plenty of trees and mature landscaping, with room for a garden and a much sought after feature: a creek! Pets will enjoy the fenced area and the large shed is ready to store your gear for a host of outdoor activities. You'll appreciate the convenience of a quick trip to groceries, restaurants, and downtown Asheville.
Location
State NC
County Buncombe
Zoning RM8
Rooms
Basement Bath/Stubbed, Exterior Entry, Full, Interior Entry, Unfinished, Walk-Out Access
Main Level Bedrooms 3
Interior
Heating Central, Heat Pump
Cooling Central Air, Heat Pump
Flooring Tile, Wood
Fireplaces Type Gas Vented, Living Room, Propane
Fireplace true
Appliance Refrigerator
Exterior
Fence Back Yard, Chain Link
Utilities Available Cable Connected, Wired Internet Available
Roof Type Shingle
Garage false
Building
Lot Description Level, Creek/Stream, Wooded, Wooded
Foundation Basement
Sewer Public Sewer
Water City
Architectural Style Ranch
Level or Stories One
Structure Type Brick Full
New Construction false
Schools
Elementary Schools Johnston/Eblen
Middle Schools Clyde A Erwin
High Schools Clyde A Erwin
Others
Senior Community false
Restrictions No Restrictions
Acceptable Financing Cash, Conventional, FHA, FHA 203(K), VA Loan
Listing Terms Cash, Conventional, FHA, FHA 203(K), VA Loan
Special Listing Condition Estate
Read Less Info
Want to know what your home might be worth? Contact us for a FREE valuation!

Our team is ready to help you sell your home for the highest possible price ASAP
© 2025 Listings courtesy of Canopy MLS as distributed by MLS GRID. All Rights Reserved.
Bought with Grace Barron-Martinez • Town and Mountain Realty
"My job is to find and attract mastery-based agents to the office, protect the culture, and make sure everyone is happy! "






