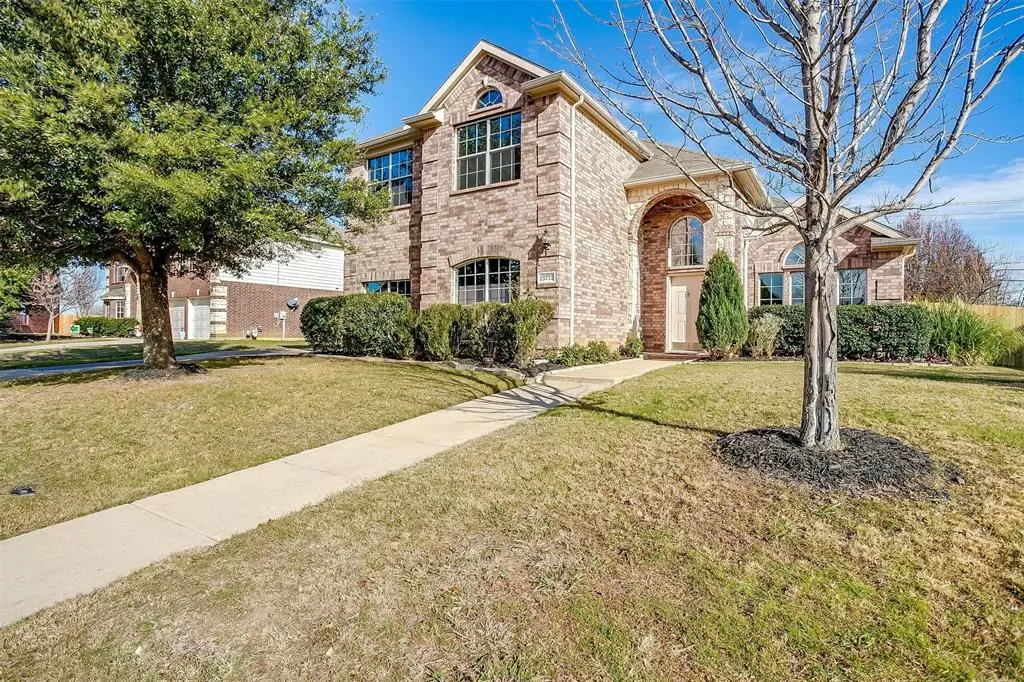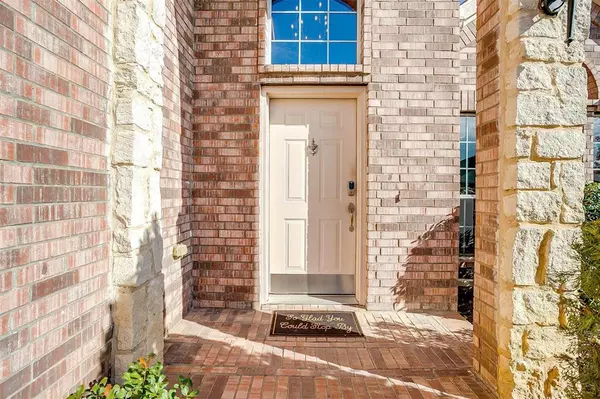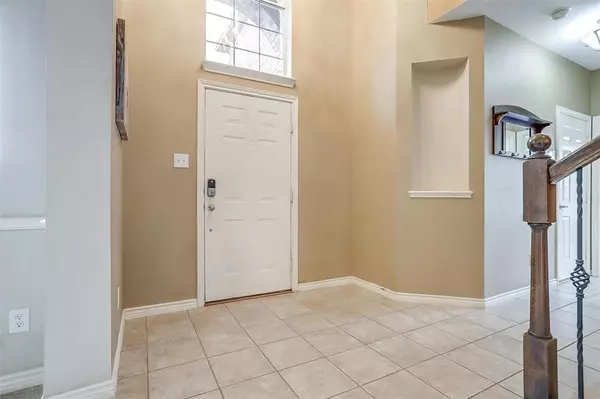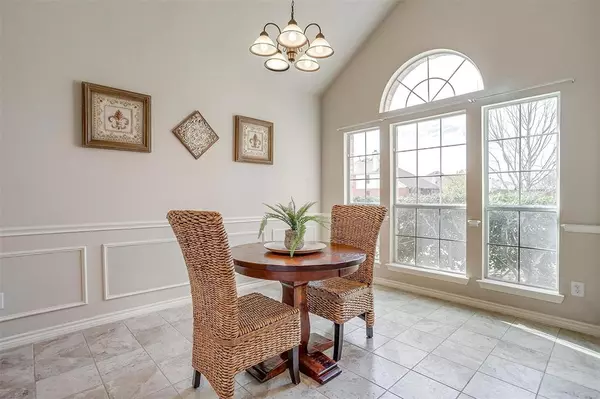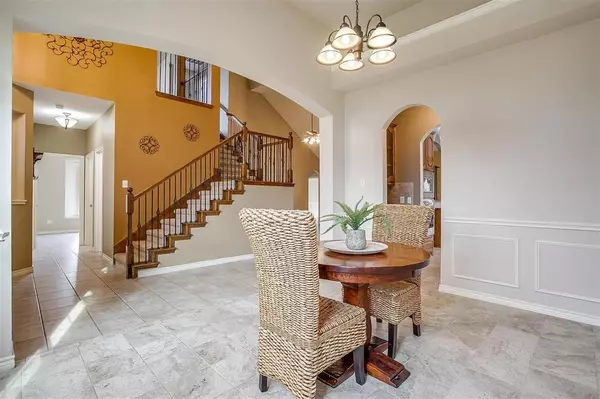$398,955
For more information regarding the value of a property, please contact us for a free consultation.
5 Beds
3 Baths
2,615 SqFt
SOLD DATE : 03/06/2024
Key Details
Property Type Single Family Home
Sub Type Single Family Residence
Listing Status Sold
Purchase Type For Sale
Square Footage 2,615 sqft
Price per Sqft $152
Subdivision Sendera Ranch
MLS Listing ID 20494871
Sold Date 03/06/24
Style Traditional
Bedrooms 5
Full Baths 3
HOA Fees $40/qua
HOA Y/N Mandatory
Year Built 2006
Annual Tax Amount $7,922
Lot Size 10,018 Sqft
Acres 0.23
Property Description
The LOWEST PRICED 5-bedroom, 3-bath home, on almost a qtr acre, currently for sale in Sendera Ranch! This gem features a huge owner's suite with bay windows & sitting area, as well as a guest bedroom with a full bath downstairs. The chef-inspired kitchen features newer stainless steel appliances, gas cooktop, granite counters, a large walk-in pantry & a butler's pantry. The kitchen opens to a massive great room with a vaulted ceiling, stone fireplace & a grand staircase with wrought iron spindles. There are plenty of windows flooding the home with natural light. Multiple built-in art niches for your designer's touch. Upstairs you'll find 3 bedrooms, a full bath & a gameroom. Outside enjoy your morning coffee on the oversized, pebbled patio with brick accents. The side entry garage features an upgraded, highest R-value, insulated garage door with extra outlets for Christmas lights. Newer, high efficiency HVAC system, rain gutters and full sprinkler system round out this amazing home.
Location
State TX
County Tarrant
Community Club House, Community Pool, Curbs, Park, Playground, Pool, Sidewalks
Direction Follow G P S directions. Sendera Ranch amenities include 3 pools, 4 playgrounds, basketball court, clubhouse, 2 soccer fields, sports field, hockey rink, gazebo, ponds, & walking trails, along with 2 elem. schools & 1 middle school within the community.
Rooms
Dining Room 2
Interior
Interior Features Cable TV Available, Chandelier, Decorative Lighting, Double Vanity, Eat-in Kitchen, Flat Screen Wiring, Granite Counters, High Speed Internet Available, Open Floorplan, Pantry, Vaulted Ceiling(s), Walk-In Closet(s)
Heating Central, Fireplace(s), Natural Gas
Cooling Ceiling Fan(s), Central Air, Electric
Flooring Carpet, Ceramic Tile
Fireplaces Number 1
Fireplaces Type Gas Starter, Living Room, Stone, Wood Burning
Appliance Dishwasher, Disposal, Gas Cooktop, Gas Oven, Gas Water Heater, Microwave
Heat Source Central, Fireplace(s), Natural Gas
Laundry Electric Dryer Hookup, Utility Room, Full Size W/D Area, Washer Hookup
Exterior
Exterior Feature Rain Gutters
Garage Spaces 2.0
Fence Back Yard, Wood
Community Features Club House, Community Pool, Curbs, Park, Playground, Pool, Sidewalks
Utilities Available City Sewer, City Water, Individual Gas Meter, Individual Water Meter, Sidewalk
Roof Type Composition
Total Parking Spaces 2
Garage Yes
Building
Lot Description Interior Lot, Landscaped, Sprinkler System, Subdivision
Story Two
Foundation Slab
Level or Stories Two
Structure Type Brick
Schools
Elementary Schools Sendera Ranch
Middle Schools Wilson
High Schools Eaton
School District Northwest Isd
Others
Ownership See public records
Acceptable Financing Cash, Conventional, FHA, VA Loan
Listing Terms Cash, Conventional, FHA, VA Loan
Financing Conventional
Special Listing Condition Survey Available
Read Less Info
Want to know what your home might be worth? Contact us for a FREE valuation!

Our team is ready to help you sell your home for the highest possible price ASAP

©2024 North Texas Real Estate Information Systems.
Bought with Holly Oestereich • Bray Real Estate Group-FW

"My job is to find and attract mastery-based agents to the office, protect the culture, and make sure everyone is happy! "

