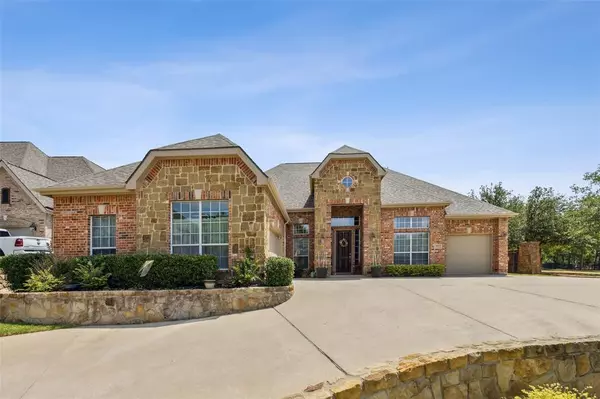$709,000
For more information regarding the value of a property, please contact us for a free consultation.
4 Beds
4 Baths
4,043 SqFt
SOLD DATE : 03/01/2024
Key Details
Property Type Single Family Home
Sub Type Single Family Residence
Listing Status Sold
Purchase Type For Sale
Square Footage 4,043 sqft
Price per Sqft $175
Subdivision Heritage Add
MLS Listing ID 20424237
Sold Date 03/01/24
Bedrooms 4
Full Baths 3
Half Baths 1
HOA Fees $18
HOA Y/N Mandatory
Year Built 2006
Annual Tax Amount $14,020
Lot Size 0.290 Acres
Acres 0.29
Property Description
YouTube 4929 Cargill Cir - Walk Through to see a full video of this home. But first, Welcome to The Bluffs, where luxury resides in Heritage! This home offers 4 spacious bedrooms, 3.5 bathrooms, a formal office to work from home efficiently as well as a office nook upstairs, a kitchen designed to entertain and host family and friends that opens to your large living area, plus a media room for movie nights! All bedrooms are down with a living, office nook, and media up. This location can't be beat tucked away in the back of a culdesac.. Heritage also offers a resort style pool, lap pool, water slides, and splash pads! Enjoy the miles of walking and biking paths as well as stocked fishing ponds! Conveniently located near all the shopping, dining, and entertainment in Alliance Town Center and Presidio Junction!
Location
State TX
County Tarrant
Community Club House, Fishing, Fitness Center, Greenbelt, Jogging Path/Bike Path, Park, Playground, Pool, Sidewalks, Tennis Court(S)
Direction See GPS
Rooms
Dining Room 2
Interior
Interior Features Decorative Lighting, Eat-in Kitchen, Granite Counters, High Speed Internet Available, Kitchen Island, Natural Woodwork, Open Floorplan, Pantry, Vaulted Ceiling(s), Walk-In Closet(s)
Heating Natural Gas
Cooling Ceiling Fan(s), Central Air, Electric
Flooring Carpet, Ceramic Tile, Wood
Fireplaces Number 1
Fireplaces Type Living Room
Appliance Built-in Gas Range, Dishwasher, Disposal
Heat Source Natural Gas
Laundry Full Size W/D Area
Exterior
Exterior Feature Attached Grill, Covered Patio/Porch, Private Yard
Garage Spaces 3.0
Fence Metal, Wood
Community Features Club House, Fishing, Fitness Center, Greenbelt, Jogging Path/Bike Path, Park, Playground, Pool, Sidewalks, Tennis Court(s)
Utilities Available City Sewer, City Water, Co-op Electric
Roof Type Composition
Parking Type Garage Double Door, Garage Single Door, Driveway, Garage, Garage Faces Front, Garage Faces Side
Total Parking Spaces 3
Garage Yes
Building
Lot Description Cul-De-Sac, Few Trees, Greenbelt, Interior Lot, Landscaped, Subdivision
Story Two
Foundation Slab
Level or Stories Two
Schools
Elementary Schools Eagle Ridge
Middle Schools Timberview
High Schools Timber Creek
School District Keller Isd
Others
Financing Conventional
Read Less Info
Want to know what your home might be worth? Contact us for a FREE valuation!

Our team is ready to help you sell your home for the highest possible price ASAP

©2024 North Texas Real Estate Information Systems.
Bought with Ronald Thomas • eXp Realty LLC

"My job is to find and attract mastery-based agents to the office, protect the culture, and make sure everyone is happy! "






