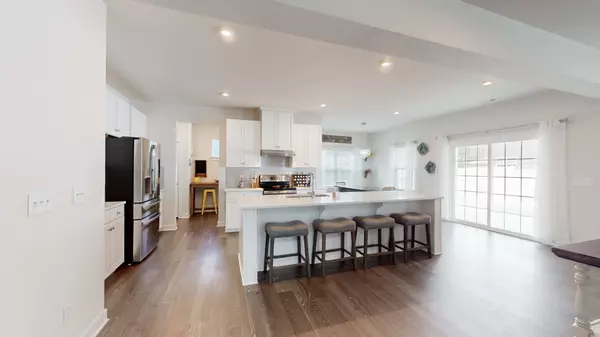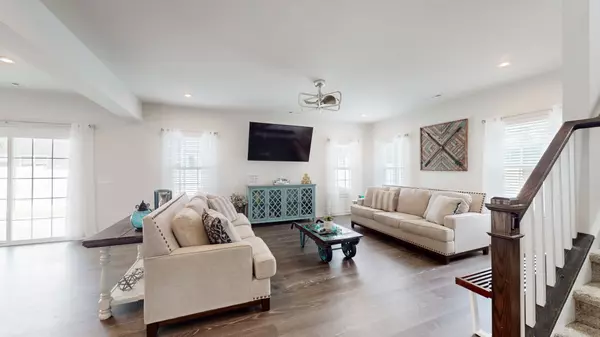$597,500
$599,900
0.4%For more information regarding the value of a property, please contact us for a free consultation.
5 Beds
4 Baths
3,306 SqFt
SOLD DATE : 03/01/2024
Key Details
Sold Price $597,500
Property Type Single Family Home
Sub Type Single Family Residence
Listing Status Sold
Purchase Type For Sale
Square Footage 3,306 sqft
Price per Sqft $180
Subdivision Forest Ridge
MLS Listing ID 2600157
Sold Date 03/01/24
Bedrooms 5
Full Baths 4
HOA Fees $27/ann
HOA Y/N Yes
Year Built 2021
Annual Tax Amount $2,129
Lot Size 0.370 Acres
Acres 0.37
Property Description
Explore this like new home that’s perfect for entertaining family & friends! Ideally located at the back of the neighborhood on 2 dead end streets, making it more private & perfect for children to bike & play. Boasting so many exceptional features, including tons of natural light, WIC throughout, & tile floors in baths & laundry. The kitchen is a culinary haven, w/ quartz counters, tile backsplash, true walk-in pantry, soft close drawers & pull out shelving in lower cabinets! This open plan offers an easy flow that’s perfect for entertaining! Double sliders off the kitchen lead to a fenced backyard (maintenance free vinyl w/dbl gate off driveway) w/ covered patio & additional concrete pad for extra seating & grilling! Owner suite offers 2 lg WIC & beautiful on suite w/ separate vanities, large tile shower w/bench & dual shower heads, water closet & linen closet! Guest suite/office down + junior suite up + dbl vanity in 4th bath! Too much to list! Ask about preferred lender incentive!
Location
State TN
County Rutherford County
Rooms
Main Level Bedrooms 1
Interior
Interior Features Ceiling Fan(s), Extra Closets, Storage, Walk-In Closet(s)
Heating Central
Cooling Central Air
Flooring Carpet, Laminate, Tile
Fireplace N
Appliance Dishwasher, Microwave
Exterior
Exterior Feature Garage Door Opener
Garage Spaces 2.0
Utilities Available Water Available
View Y/N false
Roof Type Asphalt
Private Pool false
Building
Lot Description Level
Story 2
Sewer STEP System
Water Public
Structure Type Fiber Cement
New Construction false
Schools
Elementary Schools Rockvale Elementary
Middle Schools Rockvale Middle School
High Schools Rockvale High School
Others
Senior Community false
Read Less Info
Want to know what your home might be worth? Contact us for a FREE valuation!

Our team is ready to help you sell your home for the highest possible price ASAP

© 2024 Listings courtesy of RealTrac as distributed by MLS GRID. All Rights Reserved.

"My job is to find and attract mastery-based agents to the office, protect the culture, and make sure everyone is happy! "






