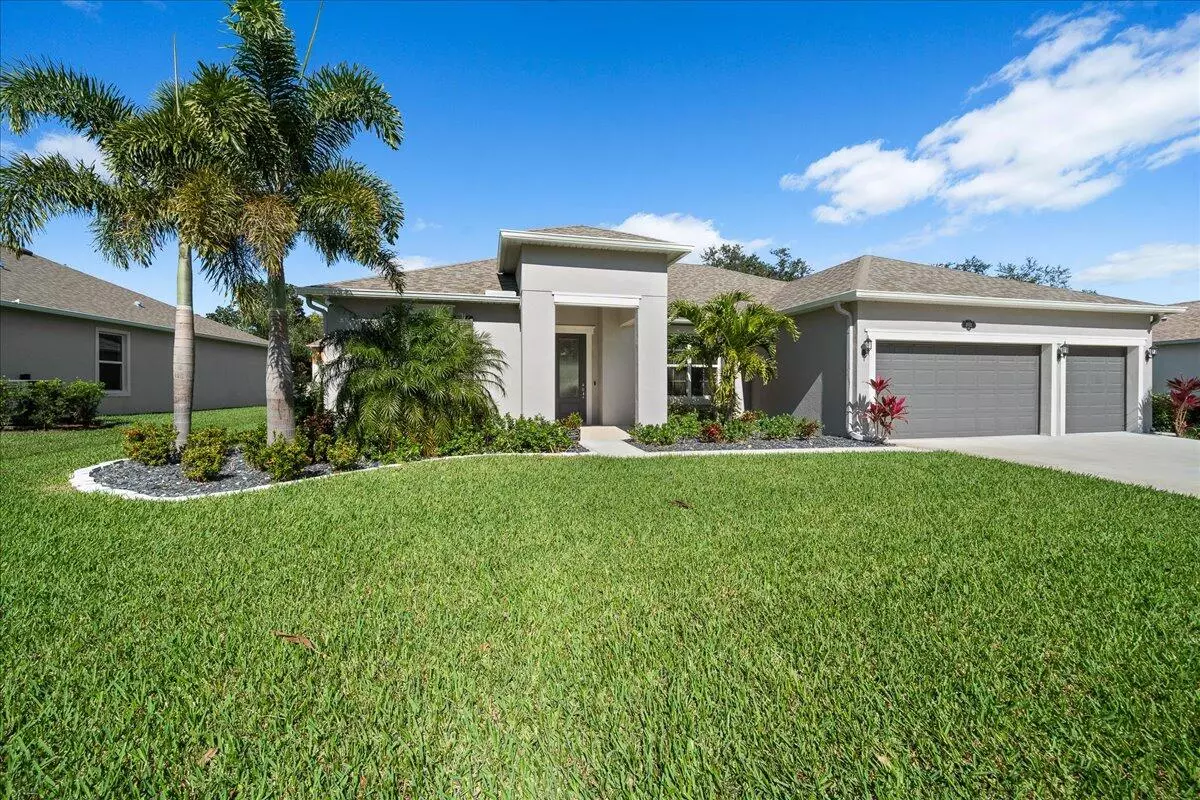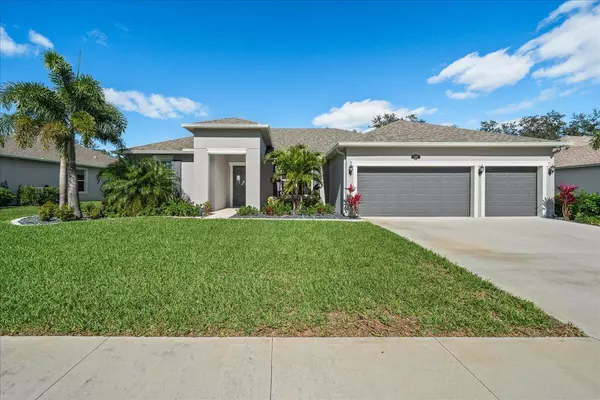$599,000
$599,000
For more information regarding the value of a property, please contact us for a free consultation.
4 Beds
3 Baths
2,479 SqFt
SOLD DATE : 03/05/2024
Key Details
Sold Price $599,000
Property Type Single Family Home
Sub Type Single Family Residence
Listing Status Sold
Purchase Type For Sale
Square Footage 2,479 sqft
Price per Sqft $241
Subdivision Country Club Estates Subd
MLS Listing ID 1002910
Sold Date 03/05/24
Bedrooms 4
Full Baths 3
HOA Fees $54/ann
HOA Y/N Yes
Total Fin. Sqft 2479
Originating Board Space Coast MLS (Space Coast Association of REALTORS®)
Year Built 2022
Annual Tax Amount $6,778
Tax Year 2023
Lot Size 10,018 Sqft
Acres 0.23
Property Description
WELCOME HOME! This, better than new, 2yr new, Briella model doesn't disappoint! An entertainer's paradise with an open floorplan, gourmet kitchen, 4 bedrooms, 3 bathrooms, screened in pool w/hot tub and a 3 car garage! Upgrades throughout include wood look tile flooring, updated kitchen cabinets w/gas range & Samsung Flex 4 door fridge, pending lighting pre-wire, custom closets, privacy fabric around pool area, luxury landscape crushed slate, city water/sewer, a/c cooled garage and so much more. Nothing to do accept to move in! Sellers love the neighborhood and are being relocated out of state. Vinyl fences allowed. Looking for buyers who will love this beauty just as much!
Location
State FL
County Brevard
Area 340 - Ne Palm Bay
Direction 95-S to Palm Bay Rd. Left on Palm Bay Rd. Right on Bass Pro Rd NE. Right on Riviera Dr. NE. Right on Argyle Rd. Left on Killian, property is on left.
Rooms
Primary Bedroom Level Main
Bedroom 2 Main
Bedroom 3 Main
Bedroom 4 Main
Dining Room Main
Kitchen Main
Interior
Interior Features Breakfast Bar, Built-in Features, Ceiling Fan(s), Guest Suite, Kitchen Island, Open Floorplan, Pantry, Primary Bathroom - Shower No Tub, Primary Downstairs, Split Bedrooms, Walk-In Closet(s)
Heating Central, Electric, Propane
Cooling Central Air
Flooring Tile
Furnishings Unfurnished
Appliance Dishwasher, Disposal, Dryer, Electric Water Heater, Gas Range, Ice Maker, Microwave, Refrigerator, Washer
Laundry Lower Level
Exterior
Exterior Feature Storm Shutters
Parking Features Garage
Garage Spaces 3.0
Fence Vinyl
Pool In Ground, Private, Screen Enclosure, Other
Utilities Available Cable Available, Electricity Connected, Sewer Connected, Water Connected, Propane
Amenities Available Maintenance Grounds, Management - Full Time, Management - Off Site
View City
Roof Type Shingle
Present Use Residential,Single Family
Street Surface Asphalt,Paved
Porch Covered, Rear Porch, Screened
Road Frontage City Street
Garage Yes
Building
Lot Description Cleared, Other
Faces North
Story 1
Sewer Public Sewer
Water Public
Level or Stories One
New Construction No
Schools
Elementary Schools Riviera
High Schools Palm Bay
Others
HOA Name Country Club Lakes Estates
HOA Fee Include Security
Senior Community No
Acceptable Financing Cash, Conventional, FHA, VA Loan
Listing Terms Cash, Conventional, FHA, VA Loan
Read Less Info
Want to know what your home might be worth? Contact us for a FREE valuation!

Our team is ready to help you sell your home for the highest possible price ASAP

Bought with Denovo Realty
"My job is to find and attract mastery-based agents to the office, protect the culture, and make sure everyone is happy! "






