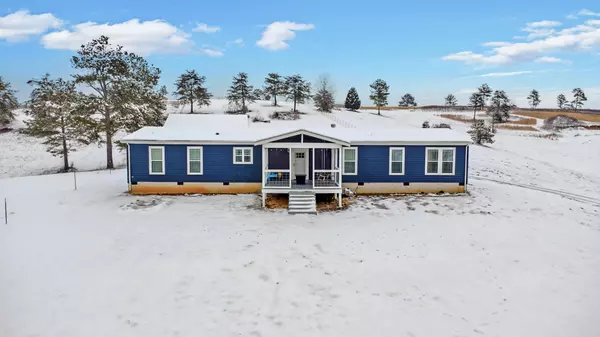$400,000
$407,500
1.8%For more information regarding the value of a property, please contact us for a free consultation.
4 Beds
2 Baths
2,400 SqFt
SOLD DATE : 03/06/2024
Key Details
Sold Price $400,000
Property Type Single Family Home
Sub Type Modular
Listing Status Sold
Purchase Type For Sale
Approx. Sqft 5.01
Square Footage 2,400 sqft
Price per Sqft $166
MLS Listing ID 20240222
Sold Date 03/06/24
Style Modular,Manufactured/Mobile,Ranch
Bedrooms 4
Full Baths 2
Construction Status None
HOA Y/N No
Abv Grd Liv Area 2,400
Originating Board River Counties Association of REALTORS®
Year Built 2021
Annual Tax Amount $1,200
Lot Size 5.010 Acres
Acres 5.01
Lot Dimensions 300x768x328x675
Property Description
This is Not your standard Modular Home - This one offers Sheetrock Walls, 2 x 6 Framing and on permanent crawlspace foundation.
Large Rooms, Open Floor Plan with Split Bedroom Design. Kitchens features a walk in Pantry, Island, Great Prep Space to include Built in Commercial Size Double Frigde/Freezer-it's amazing! Kitchen is open to Dining room & Greatroom. Greatroom is spacious and friendly with Corner Fireplace, room for 2 full large couches and chairs.
Private Primary Bedroom includes an ensuite bath with soaking tub and huge walk in tile shower, his/hers sinks and wonderful walk in closet.
The 3 secondary bedrooms offer great space 2 with walk in closets. Hall bath offers long vanity
Location
State TN
County Rhea
Direction From Dayton take Hwy 27 North, turn left on Oak Hill Rd, loop around and turn right still on Oak Hill Rd, at the fork bear left on Sneed Road, property is up on the left. Driveway is winding and paved partially at the road.
Rooms
Basement Crawl Space
Interior
Interior Features Walk-In Shower, Split Bedrooms, Walk-In Closet(s), Pantry, Open Floorplan, Laminate Counters, Kitchen Island, High Speed Internet, Double Vanity, Bathroom Mirror(s), Breakfast Bar, Ceiling Fan(s)
Heating Central, Electric
Cooling Ceiling Fan(s), Central Air
Flooring Carpet, Luxury Vinyl
Fireplaces Number 1
Fireplaces Type Wood Burning
Fireplace Yes
Window Features Vinyl Frames,Blinds,Double Pane Windows
Appliance Dishwasher, Electric Cooktop, Electric Oven, Microwave
Laundry Main Level, Laundry Room
Exterior
Exterior Feature RV Hookup, Rain Gutters
Garage RV Access/Parking, Driveway, Gravel
Carport Spaces 6
Fence Fenced
Pool None
Community Features None
Utilities Available High Speed Internet Connected, Water Connected, Cable Available
Waterfront No
View Y/N true
View Mountain(s)
Roof Type Pitched,Shingle
Porch Composite, Covered, Deck, Front Porch, Porch, Rear Porch
Total Parking Spaces 10
Building
Lot Description Mailbox, Sloped, Pasture, Landscaped
Entry Level One
Foundation Concrete Perimeter, Permanent
Lot Size Range 5.01
Sewer Septic Tank
Water Public
Architectural Style Modular, Manufactured/Mobile, Ranch
Additional Building Shed(s), RV/Boat Storage, Outbuilding
New Construction No
Construction Status None
Schools
Elementary Schools Frazier K-5
Middle Schools Rhea
High Schools Rhea County
Others
Tax ID 069 14500 000
Security Features Smoke Detector(s)
Acceptable Financing Cash, Conventional, FHA, USDA Loan, VA Loan
Horse Property true
Listing Terms Cash, Conventional, FHA, USDA Loan, VA Loan
Special Listing Condition Standard
Read Less Info
Want to know what your home might be worth? Contact us for a FREE valuation!

Our team is ready to help you sell your home for the highest possible price ASAP
Bought with --NON-MEMBER OFFICE--

"My job is to find and attract mastery-based agents to the office, protect the culture, and make sure everyone is happy! "






