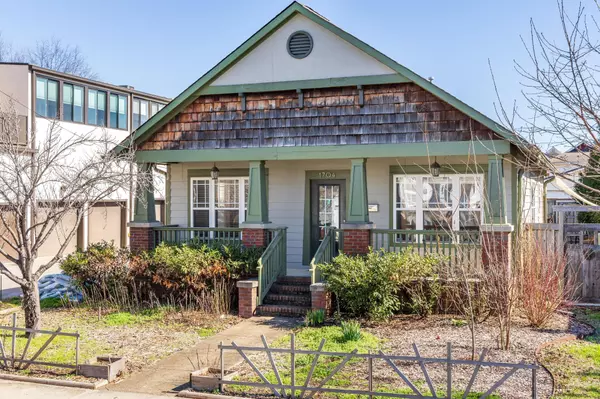$515,000
$539,000
4.5%For more information regarding the value of a property, please contact us for a free consultation.
3 Beds
2 Baths
1,212 SqFt
SOLD DATE : 03/06/2024
Key Details
Sold Price $515,000
Property Type Single Family Home
Sub Type Single Family Residence
Listing Status Sold
Purchase Type For Sale
Square Footage 1,212 sqft
Price per Sqft $424
Subdivision Glass Addn Williams
MLS Listing ID 2627189
Sold Date 03/06/24
Bedrooms 3
Full Baths 2
HOA Y/N No
Year Built 2002
Annual Tax Amount $3,175
Lot Size 6,534 Sqft
Acres 0.15
Lot Dimensions 46.67X140
Property Description
Location, location, location. This beautiful and quaint 3 bed/2 bath craftsman style home is located in the heart of Southside on Williams Street. Walk out your door and experience all that Chattanooga's most popular and pedestrian friendly area has to offer. Restaurants such as Hello Monty, Alleia, Ernest Chinese, Mainstreet Meats, Elsie's Daughter, Taqueria Jalisco, Stir, and many more, are just steps from your front porch. Take a stroll in the morning to Mean Mugs, The Local, or Neidloves to enjoy your local coffee or juice. Breathe in the fresh air on your way to Sisu Sauna to get your sweat on! Walk up the block on Friday or Saturday nights to enjoy live music at Clydes on Main or Barrel House Ballroom. The possibilities are endless and just minutes away ON FOOT, as this location cannot be beat. The home itself is in great condition and move in ready. It sits on a large lot for the area, and the same owner has occupied the home for the last 20+ years.
Location
State TN
County Hamilton County
Interior
Interior Features Open Floorplan
Heating Central
Cooling Central Air
Fireplace N
Appliance Refrigerator, Dishwasher
Exterior
Utilities Available Water Available
Waterfront false
View Y/N false
Roof Type Other
Parking Type Detached
Private Pool false
Building
Story 1
Water Public
Structure Type Other
New Construction false
Schools
Middle Schools Orchard Knob Middle School
High Schools Howard School Of Academics Technology
Others
Senior Community false
Read Less Info
Want to know what your home might be worth? Contact us for a FREE valuation!

Our team is ready to help you sell your home for the highest possible price ASAP

© 2024 Listings courtesy of RealTrac as distributed by MLS GRID. All Rights Reserved.

"My job is to find and attract mastery-based agents to the office, protect the culture, and make sure everyone is happy! "






