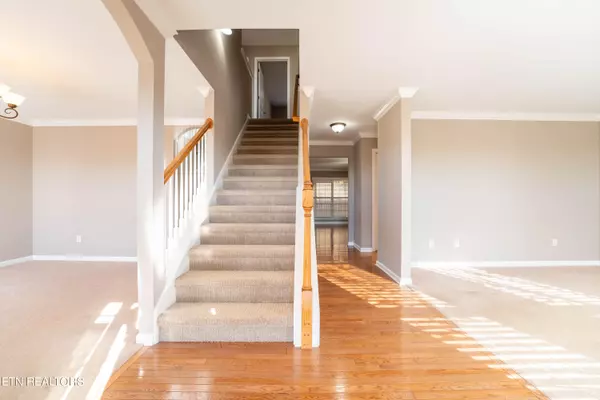$441,900
$444,900
0.7%For more information regarding the value of a property, please contact us for a free consultation.
4 Beds
3 Baths
3,003 SqFt
SOLD DATE : 03/04/2024
Key Details
Sold Price $441,900
Property Type Single Family Home
Sub Type Residential
Listing Status Sold
Purchase Type For Sale
Square Footage 3,003 sqft
Price per Sqft $147
Subdivision Teagues Grove Resub
MLS Listing ID 1250066
Sold Date 03/04/24
Style Traditional
Bedrooms 4
Full Baths 2
Half Baths 1
HOA Fees $45/qua
Originating Board East Tennessee REALTORS® MLS
Year Built 2002
Lot Size 0.380 Acres
Acres 0.38
Lot Dimensions 40.5x230.38xIRR
Property Description
Discover the allure of this expansive 4BR plus Bonus room 2-story residence in the coveted Teagues Grove community. Revel in breathtaking views from every room, complete with the added luxury of a community pool. Impeccably updated, this home boasts generously sized rooms and recent upgrades, including freshly painted interior, kitchen appliances, wood fence around part of the backyard, water heater, a 3-4 year-old roof, gutters, screened porch, and HVAC units.
Entertain effortlessly in the 19x17 den with a fireplace that seamlessly opens to the kitchen, creating a warm and inviting atmosphere. Enjoy the East Tennessee landscape from the 19x10 screened porch equipped with a TV for the perfect at-home tailgating experience. Step into your private fenced backyard oasis featuring a fire pit area and a swing, inviting you to savor the beauty.
This home is designed for practical living with ample storage, a dual staircase leading to the bonus room with a separate entrance, and superb schools in close proximity. The location is ideal, offering convenience to everything and showcasing breathtaking mountain views that are simply AMAZING!
Welcome home for the new year - where style meets comfort in the heart of East Tennessee!
Location
State TN
County Knox County - 1
Area 0.38
Rooms
Family Room Yes
Other Rooms LaundryUtility, Sunroom, Extra Storage, Office, Breakfast Room, Family Room
Basement Crawl Space
Dining Room Eat-in Kitchen, Formal Dining Area
Interior
Interior Features Island in Kitchen, Pantry, Walk-In Closet(s), Eat-in Kitchen
Heating Central, Natural Gas, Electric
Cooling Central Cooling
Flooring Carpet, Hardwood, Vinyl
Fireplaces Number 1
Fireplaces Type Brick, Gas Log
Fireplace Yes
Appliance Dishwasher, Disposal, Smoke Detector, Refrigerator, Microwave
Heat Source Central, Natural Gas, Electric
Laundry true
Exterior
Exterior Feature Windows - Insulated, Fence - Privacy, Fence - Wood, Porch - Covered, Porch - Screened
Garage Garage Door Opener, Attached, Main Level, Off-Street Parking
Garage Spaces 2.0
Garage Description Attached, Garage Door Opener, Main Level, Off-Street Parking, Attached
Pool true
Amenities Available Pool
View Mountain View, Country Setting
Parking Type Garage Door Opener, Attached, Main Level, Off-Street Parking
Total Parking Spaces 2
Garage Yes
Building
Lot Description Private, Irregular Lot, Level, Rolling Slope
Faces I 75N Rt on Emory Rd 1.3 miles to Left on Pedigo Rd 1 mile to Rt into Teagues Grove Subdivision Rt on Cider to left on Wineberry to home on Rt. SOP
Sewer Public Sewer
Water Public
Architectural Style Traditional
Structure Type Vinyl Siding,Brick
Schools
Middle Schools Powell
High Schools Powell
Others
HOA Fee Include All Amenities
Restrictions Yes
Tax ID 037 JB027
Energy Description Electric, Gas(Natural)
Read Less Info
Want to know what your home might be worth? Contact us for a FREE valuation!

Our team is ready to help you sell your home for the highest possible price ASAP

"My job is to find and attract mastery-based agents to the office, protect the culture, and make sure everyone is happy! "






