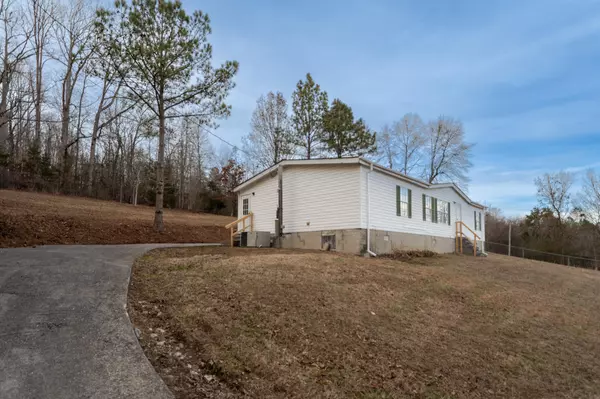$185,000
$189,900
2.6%For more information regarding the value of a property, please contact us for a free consultation.
3 Beds
2 Baths
1,512 SqFt
SOLD DATE : 03/06/2024
Key Details
Sold Price $185,000
Property Type Manufactured Home
Sub Type Manufactured Home
Listing Status Sold
Purchase Type For Sale
Approx. Sqft 0.69
Square Footage 1,512 sqft
Price per Sqft $122
MLS Listing ID 20240450
Sold Date 03/06/24
Style Manufactured/Mobile
Bedrooms 3
Full Baths 2
Construction Status Updated/Remodeled
HOA Y/N No
Abv Grd Liv Area 1,512
Originating Board River Counties Association of REALTORS®
Year Built 1996
Annual Tax Amount $120
Lot Size 0.690 Acres
Acres 0.69
Lot Dimensions 150X196
Property Description
MOVE IN READY!!! This updated 3 bedroom, 2 bath doublewide is on a permanent foundation with a spacious open floor plan. This home has recently been updated with New kitchen appliances, new water heater, new toilets, new paint and flooring with through out the home. The fantastic layout has the master suite separated from the other bedrooms. The master bath has sunken tub, separate shower, double vanities and a sky light. The home offers a concrete driveway, storage building, oversized back yard with over a half acre of land to provide ample privacy yet still close to the city. You are minutes from the lake and just a few miles from shopping and medical. This home is priced to sell and won't last long!
Location
State TN
County Meigs
Direction From Highway 30 coming from I75, turn right on Highway 58, follow just a half mile to River Road and turn left at light. follow almost a mile and a half down and home is on the left. SOP
Rooms
Basement Crawl Space
Ensuite Laundry Main Level, Laundry Room
Interior
Interior Features Walk-In Shower, Walk-In Closet(s), Storage, Soaking Tub, Open Floorplan, Double Vanity, Bathroom Mirror(s)
Laundry Location Main Level,Laundry Room
Heating Central
Cooling Central Air
Flooring Carpet, Luxury Vinyl
Fireplace No
Window Features Vinyl Frames,Storm Window(s)
Appliance Electric Oven, Electric Water Heater, Refrigerator
Laundry Main Level, Laundry Room
Exterior
Exterior Feature None
Garage Driveway
Fence None
Pool None
Community Features None
Utilities Available Water Connected, Sewer Connected, Electricity Connected
Waterfront No
View Y/N true
View Trees/Woods
Roof Type Shingle
Porch Front Porch, Side Porch
Parking Type Driveway
Building
Lot Description Wooded, Sloped, Secluded
Entry Level One
Foundation Block, Permanent
Lot Size Range 0.69
Sewer Public Sewer
Water Public
Architectural Style Manufactured/Mobile
Additional Building Shed(s)
New Construction No
Construction Status Updated/Remodeled
Schools
Elementary Schools Meigs North
Middle Schools Meigs County
High Schools Meigs County
Others
Tax ID 037 01401 000
Acceptable Financing Cash, Conventional, FHA, USDA Loan, VA Loan
Horse Property false
Listing Terms Cash, Conventional, FHA, USDA Loan, VA Loan
Special Listing Condition Standard
Read Less Info
Want to know what your home might be worth? Contact us for a FREE valuation!

Our team is ready to help you sell your home for the highest possible price ASAP
Bought with --NON-MEMBER OFFICE--

"My job is to find and attract mastery-based agents to the office, protect the culture, and make sure everyone is happy! "






