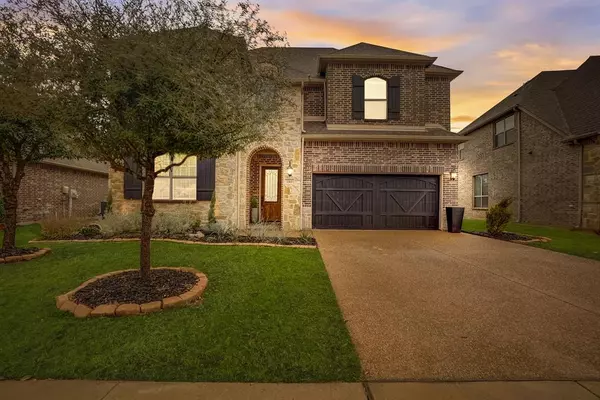$515,000
For more information regarding the value of a property, please contact us for a free consultation.
4 Beds
4 Baths
3,256 SqFt
SOLD DATE : 03/06/2024
Key Details
Property Type Single Family Home
Sub Type Single Family Residence
Listing Status Sold
Purchase Type For Sale
Square Footage 3,256 sqft
Price per Sqft $158
Subdivision Townsend Village
MLS Listing ID 20505027
Sold Date 03/06/24
Bedrooms 4
Full Baths 3
Half Baths 1
HOA Fees $49
HOA Y/N Mandatory
Year Built 2016
Annual Tax Amount $8,400
Lot Size 6,838 Sqft
Acres 0.157
Property Description
ROCKWALL ISD! Discover elegance just a short drive from Dallas. This home invites you to a world of refined comfort. The open floor plan is bathed in natural light under soaring ceilings with distinctive architectural details, creating a grand and welcoming atmosphere. The heart of the home is the gourmet kitchen adorned with SS appliances and abundant space, making it a paradise for culinary artists. Entertain with grace in the formal dining room. The home features a dedicated office for a quiet retreat. Indulge in the luxury of the master suite, complete with a large garden tub. Upstairs the second living area adapts to your lifestyle needs. Each bedroom is a haven of comfort. Step outside to the covered back porch, where the views of the greenbelt provide a picturesque backdrop. This home not only offers a personal retreat but also keeps you connected to an active lifestyle. Experience the perfect balance of elegance, comfort, and convenience – PROUDLY MAKE THIS YOUR PIECE OF TEXAS!
Location
State TX
County Rockwall
Direction From I-30 Frontage Rd, right onto High School Dr/T L Townsend Dr, right onto Mannheim Dr, right onto Cromwell Ct, left toward Trowbridge Circle, right onto Trowbridge Circle, home on the left
Rooms
Dining Room 1
Interior
Interior Features Built-in Features, Cable TV Available, Decorative Lighting, Double Vanity, Eat-in Kitchen, Granite Counters, High Speed Internet Available, Kitchen Island, Multiple Staircases, Open Floorplan, Pantry, Vaulted Ceiling(s), Walk-In Closet(s), Other
Heating Central, Electric
Cooling Ceiling Fan(s), Central Air, Electric
Flooring Carpet, Ceramic Tile
Fireplaces Number 1
Fireplaces Type Gas
Appliance Dishwasher, Disposal, Gas Range, Microwave, Vented Exhaust Fan
Heat Source Central, Electric
Laundry Electric Dryer Hookup, Utility Room, Full Size W/D Area, Washer Hookup
Exterior
Exterior Feature Covered Patio/Porch, Rain Gutters, Lighting
Garage Spaces 2.0
Fence Wood, Wrought Iron
Utilities Available City Sewer, City Water
Roof Type Composition
Total Parking Spaces 2
Garage Yes
Building
Lot Description Greenbelt
Story Two
Foundation Slab
Level or Stories Two
Structure Type Brick,Rock/Stone
Schools
Elementary Schools Dorris Jones
Middle Schools Herman E Utley
High Schools Heath
School District Rockwall Isd
Others
Ownership Saucier, Martha & Brock
Acceptable Financing Cash, Conventional, FHA, VA Loan
Listing Terms Cash, Conventional, FHA, VA Loan
Financing Conventional
Special Listing Condition Aerial Photo, Survey Available
Read Less Info
Want to know what your home might be worth? Contact us for a FREE valuation!

Our team is ready to help you sell your home for the highest possible price ASAP

©2025 North Texas Real Estate Information Systems.
Bought with Nav Singh • Signature Real Estate Group
"My job is to find and attract mastery-based agents to the office, protect the culture, and make sure everyone is happy! "






