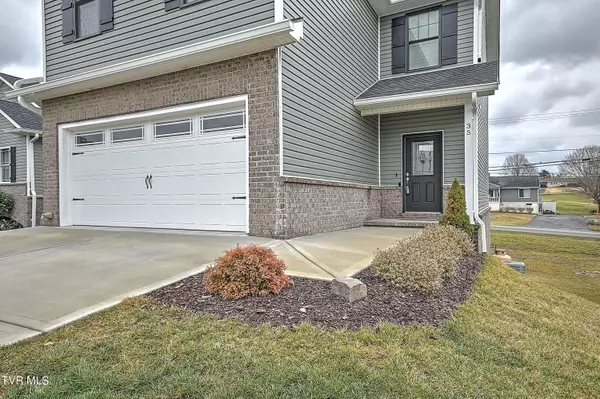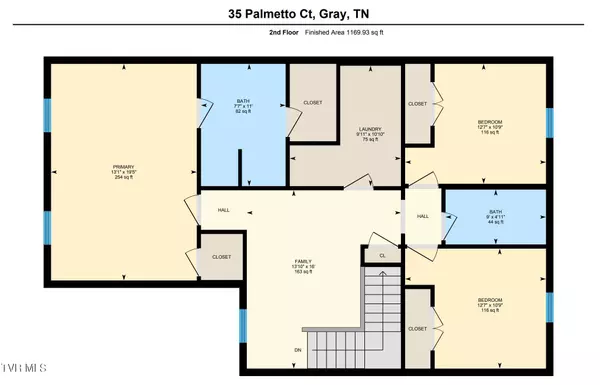$350,000
$350,000
For more information regarding the value of a property, please contact us for a free consultation.
3 Beds
3 Baths
1,905 SqFt
SOLD DATE : 03/06/2024
Key Details
Sold Price $350,000
Property Type Single Family Home
Sub Type PUD
Listing Status Sold
Purchase Type For Sale
Square Footage 1,905 sqft
Price per Sqft $183
Subdivision Fairhaven
MLS Listing ID 9961468
Sold Date 03/06/24
Style Traditional
Bedrooms 3
Full Baths 2
Half Baths 1
HOA Fees $145/mo
HOA Y/N Yes
Total Fin. Sqft 1905
Originating Board Tennessee/Virginia Regional MLS
Year Built 2021
Lot Size 2,613 Sqft
Acres 0.06
Lot Dimensions 43x65
Property Description
**OPEN HOUSE SUN 2/4 2-4PM** Stunning like-new home in Fairhaven Subdivision. These homes are not your run of the mill new construction. There are so many extra details that will be sure to please! The kitchen features lovely upgrades with quartz countertops and a propane gas range. The open concept of the main level is light and airy and you'll love the gas logs in the livingroom fireplace this time of year! All the bedrooms are on the upper level along with huge laundry room for convenience. The lower level walk out basement is roughed in for an additional bathroom and would make a wonderful mother-in-law suite with lots of natural light. All the lawn and road maintenence is taken care of for you with the HOA so you can just come home and relax! *All information believed to be accurate but not guaranteed*
Location
State TN
County Washington
Community Fairhaven
Area 0.06
Zoning PDR-3
Direction GPS Friendly
Rooms
Basement Full, Interior Entry, Unfinished, Walk-Out Access
Interior
Interior Features Entrance Foyer, Kitchen Island, Open Floorplan, Rough in Bath, Solid Surface Counters, Storm Door(s), Walk-In Closet(s)
Heating Heat Pump
Cooling Heat Pump
Flooring Hardwood, Tile
Fireplaces Type Gas Log, Living Room
Fireplace Yes
Window Features Insulated Windows,Window Treatments
Appliance Dishwasher, Dryer, Gas Range, Microwave, Refrigerator, Washer
Heat Source Heat Pump
Exterior
Parking Features Driveway, Concrete, Garage Door Opener
Amenities Available Landscaping
Roof Type Shingle
Topography Level, Sloped
Porch Deck
Building
Entry Level Two
Sewer Public Sewer
Water Public
Architectural Style Traditional
Structure Type Vinyl Siding
New Construction No
Schools
Elementary Schools Gray
Middle Schools Gray
High Schools Daniel Boone
Others
Senior Community No
Tax ID 011l E 018.00
Acceptable Financing Cash, Conventional, FHA, VA Loan
Listing Terms Cash, Conventional, FHA, VA Loan
Read Less Info
Want to know what your home might be worth? Contact us for a FREE valuation!

Our team is ready to help you sell your home for the highest possible price ASAP
Bought with Shana Wilcox • Century 21 Legacy
"My job is to find and attract mastery-based agents to the office, protect the culture, and make sure everyone is happy! "






