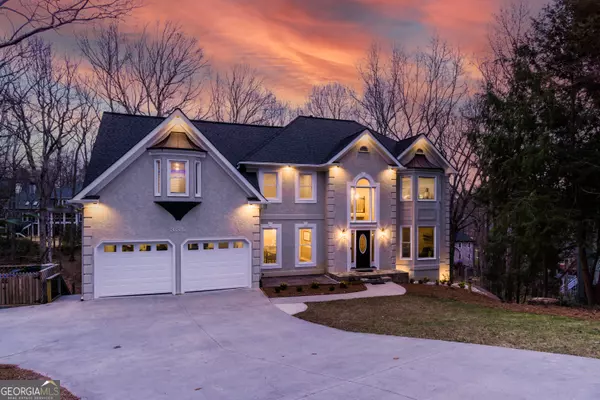$850,000
$850,000
For more information regarding the value of a property, please contact us for a free consultation.
7 Beds
6 Baths
4,329 SqFt
SOLD DATE : 03/01/2024
Key Details
Sold Price $850,000
Property Type Single Family Home
Sub Type Single Family Residence
Listing Status Sold
Purchase Type For Sale
Square Footage 4,329 sqft
Price per Sqft $196
Subdivision Wildwood Springs
MLS Listing ID 10242645
Sold Date 03/01/24
Style Contemporary,Traditional
Bedrooms 7
Full Baths 6
HOA Fees $850
HOA Y/N Yes
Originating Board Georgia MLS 2
Year Built 1987
Annual Tax Amount $7,046
Tax Year 2022
Lot Size 0.494 Acres
Acres 0.494
Lot Dimensions 21518.64
Property Description
This gorgeous 7 bedroom and 6 bath home is situated on a tranquil cul-de-sac in the heart of Wildwood Springs. The kitchen has sleek granite countertops, high-end stainless steel appliances, beverage cooler, inviting eat-in area, and private staircase. The Great Room has a cozy fireplace complemented by a chic wet bar and double French doors that open to an expansive deck overlooking the lush, private backyard. The main level also features a formal dining room, office, guest room, and a full bath. There is exceptional trim work and attention to detail evident throughout. The full daylight basement features soaring 10-foot ceilings, 2 bedrooms and 2 bathrooms, a recreation and media room, a fully-equipped kitchen, laundry, and separate entrance. Retreat to the luxurious primary suite, complete with a bay window, soaking tub, tiled shower, and a spacious walk-in closet. The upper level also has three additional generously-sized bedrooms, two of which share a convenient connecting bathroom, and there is a convenient upstairs laundry. Step outside to discover not one, but two large decks, offering the perfect vantage point to admire your professionally landscaped garden, complete with a usable flat area and a fire pit by the creek. Amenities include a swim team, ALTA tennis, and various community events.
Location
State GA
County Fulton
Rooms
Basement Finished Bath, Daylight, Interior Entry, Exterior Entry, Finished, Full
Interior
Interior Features Bookcases, Tray Ceiling(s), Vaulted Ceiling(s), High Ceilings, Double Vanity, Soaking Tub, Rear Stairs, Walk-In Closet(s)
Heating Natural Gas, Central, Forced Air, Zoned
Cooling Ceiling Fan(s), Central Air, Heat Pump, Zoned, Attic Fan
Flooring Hardwood, Tile, Carpet
Fireplaces Number 1
Fireplaces Type Living Room, Factory Built, Gas Starter, Masonry, Gas Log
Fireplace Yes
Appliance Cooktop, Dishwasher, Disposal, Microwave, Oven/Range (Combo), Refrigerator
Laundry Laundry Closet, Upper Level
Exterior
Parking Features Attached, Garage Door Opener, Garage, Off Street
Garage Spaces 2.0
Community Features Park, Playground, Pool, Sidewalks, Street Lights, Tennis Court(s)
Utilities Available Underground Utilities, Cable Available, Electricity Available, Natural Gas Available, Phone Available, Sewer Available, Water Available
View Y/N No
Roof Type Composition
Total Parking Spaces 2
Garage Yes
Private Pool No
Building
Lot Description Cul-De-Sac, Private, Sloped
Faces From Roswell, Hwy 92 before Mabry rd. Right on to Wildwood Springs Dr. Turn left on Azalea Spring Trail. Then Right in Birch Hollow Ct. home on Cul de sac on right.
Sewer Public Sewer
Water Public
Structure Type Stucco
New Construction No
Schools
Elementary Schools Mountain Park
Middle Schools Crabapple
High Schools Roswell
Others
HOA Fee Include Other
Tax ID 12 135500410138
Security Features Carbon Monoxide Detector(s),Smoke Detector(s)
Special Listing Condition Resale
Read Less Info
Want to know what your home might be worth? Contact us for a FREE valuation!

Our team is ready to help you sell your home for the highest possible price ASAP

© 2025 Georgia Multiple Listing Service. All Rights Reserved.
"My job is to find and attract mastery-based agents to the office, protect the culture, and make sure everyone is happy! "






