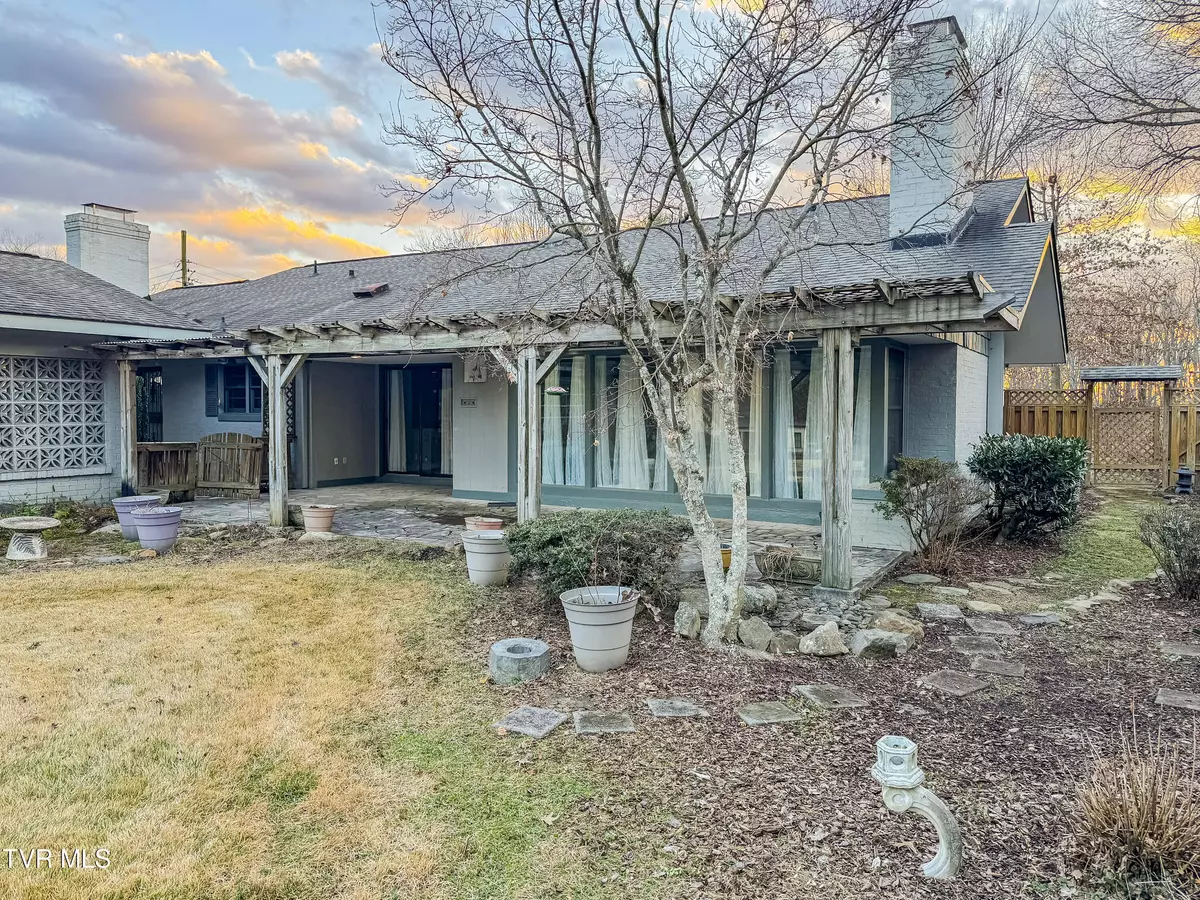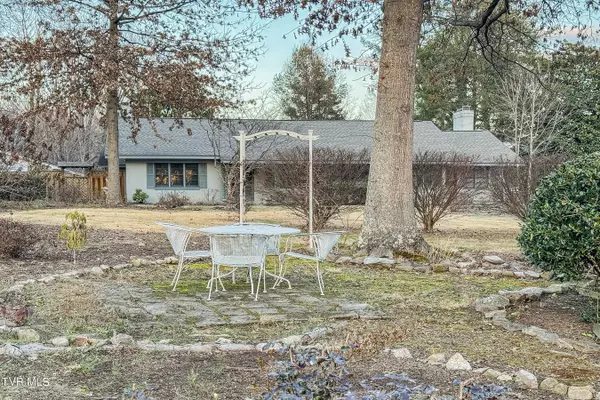$417,000
$355,000
17.5%For more information regarding the value of a property, please contact us for a free consultation.
3 Beds
2 Baths
2,159 SqFt
SOLD DATE : 03/05/2024
Key Details
Sold Price $417,000
Property Type Single Family Home
Sub Type Single Family Residence
Listing Status Sold
Purchase Type For Sale
Square Footage 2,159 sqft
Price per Sqft $193
Subdivision Kingsport Pike
MLS Listing ID 9961593
Sold Date 03/05/24
Style Ranch
Bedrooms 3
Full Baths 2
HOA Y/N No
Total Fin. Sqft 2159
Originating Board Tennessee/Virginia Regional MLS
Year Built 1958
Lot Size 1.000 Acres
Acres 1.0
Lot Dimensions 108.77 X 350.85 IRR
Property Description
This property is in multiple offers. All offers are due by Monday 02/05/24 at 5:00 PM. Escape to the tranquility of your master suite, complete with a private bathroom for your comfort and convenience. Two additional bedrooms offer versatility, whether utilized as guest rooms, home offices, or hobby spaces.
Step outside to discover a covered patio, providing the perfect spot for outdoor relaxation and entertaining. The well-manicured level lawn surrounding the home adds to the curb appeal and offers a serene setting for outdoor activities.
For car enthusiasts or those with multiple vehicles, the three-car detached carport ensures ample parking space and protection from the elements.
Located in the desirable Kingsport Pike subdivision, this home provides a peaceful retreat while being just a short drive away from amenities, schools, and recreational facilities. The community's charm and the convenience of one-level living make this property a rare find.
This residence is not just a house; it's a place where memories are made, and it's ready to welcome you home. Don't miss the opportunity to experience the comfort and serenity of this well-maintained, move-in-ready gem in the heart of Kingsport Pike.
Location
State TN
County Washington
Community Kingsport Pike
Area 1.0
Zoning R1
Direction turn onto HIllside Rd from N Roan St (across from science hill) Take next left onto Ridgemont Rd Home is on 700ft on right.
Rooms
Other Rooms Shed(s)
Basement Other
Ensuite Laundry Electric Dryer Hookup, Washer Hookup
Interior
Interior Features Cedar Closet(s), Entrance Foyer, Laminate Counters
Laundry Location Electric Dryer Hookup,Washer Hookup
Heating Fireplace(s), Heat Pump
Cooling Heat Pump
Flooring Ceramic Tile, Hardwood, Laminate
Fireplaces Number 2
Fireplaces Type Brick, Den, Living Room, Masonry
Fireplace Yes
Window Features Insulated Windows
Appliance Dishwasher, Dryer, Range, Refrigerator, Washer
Heat Source Fireplace(s), Heat Pump
Laundry Electric Dryer Hookup, Washer Hookup
Exterior
Garage Driveway, Asphalt, Carport, Detached
Carport Spaces 912
Amenities Available Landscaping
Roof Type Shingle
Topography Cleared, Level
Porch Covered, Front Porch, Rear Patio
Parking Type Driveway, Asphalt, Carport, Detached
Building
Entry Level One
Foundation Slab
Sewer Public Sewer
Water Public
Architectural Style Ranch
Structure Type Brick,Wood Siding
New Construction No
Schools
Elementary Schools North Side
Middle Schools Liberty Bell
High Schools Science Hill
Others
Senior Community No
Tax ID 046b F 005.00
Acceptable Financing Cash, Conventional, FHA, VA Loan
Listing Terms Cash, Conventional, FHA, VA Loan
Read Less Info
Want to know what your home might be worth? Contact us for a FREE valuation!

Our team is ready to help you sell your home for the highest possible price ASAP
Bought with Debi Bartley • REMAX Checkmate, Inc. Realtors

"My job is to find and attract mastery-based agents to the office, protect the culture, and make sure everyone is happy! "






