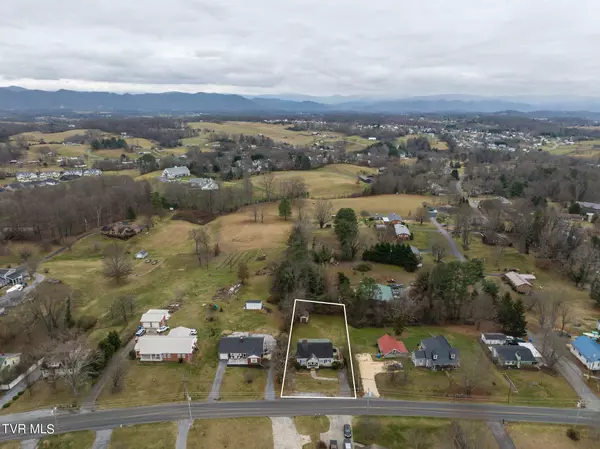$310,000
$329,900
6.0%For more information regarding the value of a property, please contact us for a free consultation.
4 Beds
2 Baths
1,907 SqFt
SOLD DATE : 03/05/2024
Key Details
Sold Price $310,000
Property Type Single Family Home
Sub Type Single Family Residence
Listing Status Sold
Purchase Type For Sale
Square Footage 1,907 sqft
Price per Sqft $162
Subdivision Not In Subdivision
MLS Listing ID 9960567
Sold Date 03/05/24
Style Cottage
Bedrooms 4
Full Baths 2
HOA Y/N No
Total Fin. Sqft 1907
Originating Board Tennessee/Virginia Regional MLS
Year Built 1943
Lot Dimensions 75 x 200
Property Description
Welcome to 508 East Main St in the beautiful Historic District of Jonesborough. Enjoy a nice stroll to the Farmers Market, shoppes, restaurants, library, Senior Center, The International Storytelling Center and so much more. This spacious move in ready home features 4 bedrooms with an additional bonus room upstairs that could easily be a 5th bedroom, workout room or work from home office and 2 full baths. Upon entering the first floor, you'll find a spacious, open living room with a stone gas fireplace, original hardwood floors, crown molding, double pane windows throughout and plenty of natural lighting flowing into the dining room and beautiful kitchen. Comes complete with all the appliances including a new stainless steel Whirlpool refrigerator. There's 2 large bedrooms, a full bath, and a laundry room on the first floor. The upstairs is spacious with a large loft, 2 large bedrooms, bonus room, and full bath. There's plenty of storage in the unfinished walkout basement that includes a workshop table, and a new sump pump. Relax on the covered front porch or the side deck off the kitchen for entertainment. The backyard is fenced and offers plenty of space for children, pets, and gardening; includes a storage shed, small greenhouse and dog ramp. In the front, there's plenty of parking with a driveway on each side of the house, one asphalt and the other gravel. The seller is offering a 1-year home warranty. ***Motivated seller needs to relocate*** Schedule your appointment today!
Location
State TN
County Washington
Community Not In Subdivision
Zoning R
Direction From Johnson City take 11E to Jonesborough. Left at light beside Jonesborough Middle School onto Forest Lane. Left on East Main. House on Right. From downtown Jonesborough, travel east on East Main Street, home is on the right.
Rooms
Other Rooms Greenhouse, Shed(s)
Basement Concrete, Dirt Floor, Full, Sump Pump, Unfinished, Walk-Out Access, Workshop
Ensuite Laundry Electric Dryer Hookup, Washer Hookup
Interior
Laundry Location Electric Dryer Hookup,Washer Hookup
Heating Natural Gas
Cooling Ceiling Fan(s), Central Air
Flooring Carpet, Ceramic Tile, Hardwood
Fireplaces Number 1
Fireplaces Type Gas Log, Living Room
Fireplace Yes
Window Features Double Pane Windows
Appliance Dishwasher, Disposal, Electric Range, Microwave, Refrigerator
Heat Source Natural Gas
Laundry Electric Dryer Hookup, Washer Hookup
Exterior
Garage Driveway, Asphalt, Gravel
Roof Type Composition,Shingle
Topography Sloped
Porch Covered, Deck, Front Porch, Side Porch
Parking Type Driveway, Asphalt, Gravel
Building
Entry Level Two
Sewer Public Sewer
Water Public
Architectural Style Cottage
Structure Type Vinyl Siding,Plaster
New Construction No
Schools
Elementary Schools Jonesborough
Middle Schools Jonesborough
High Schools David Crockett
Others
Senior Community No
Tax ID 060b D 030.00
Acceptable Financing Cash, Conventional
Listing Terms Cash, Conventional
Read Less Info
Want to know what your home might be worth? Contact us for a FREE valuation!

Our team is ready to help you sell your home for the highest possible price ASAP
Bought with Caleb Dunford • KW Johnson City

"My job is to find and attract mastery-based agents to the office, protect the culture, and make sure everyone is happy! "






