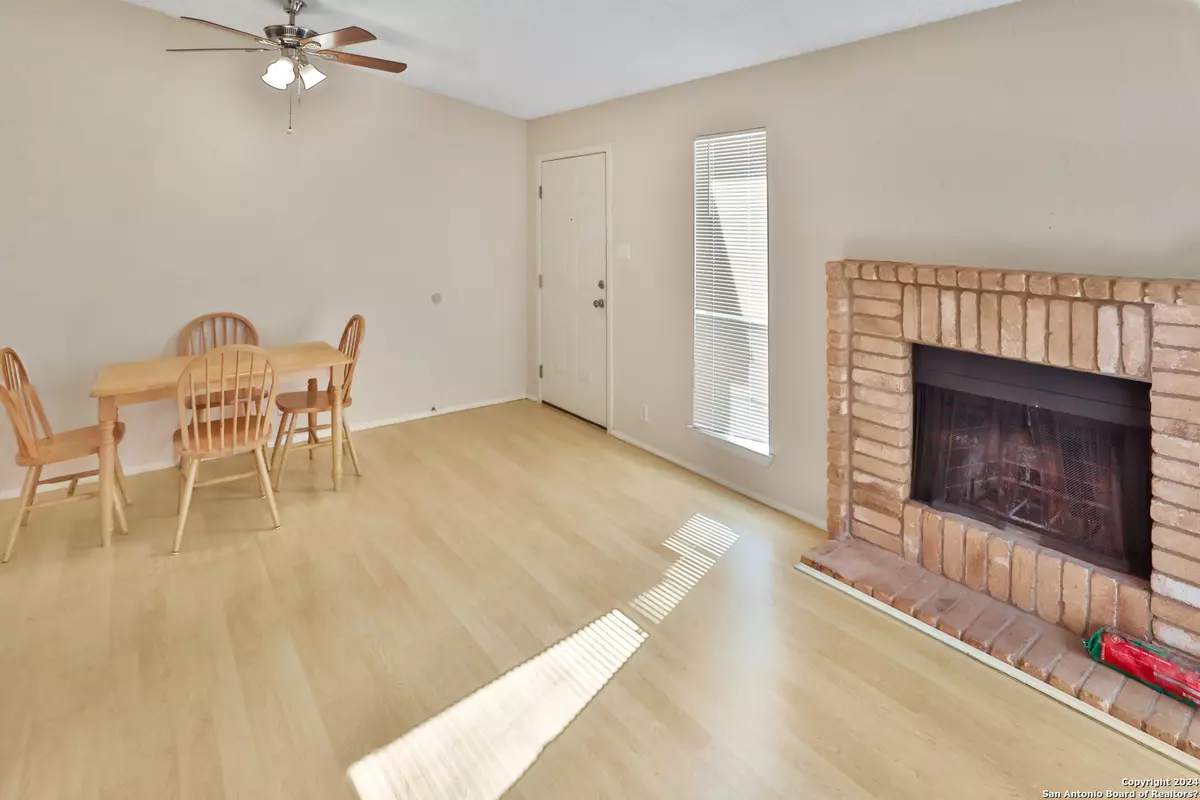$125,000
For more information regarding the value of a property, please contact us for a free consultation.
1 Bed
1 Bath
521 SqFt
SOLD DATE : 03/05/2024
Key Details
Property Type Condo
Sub Type Condominium/Townhome
Listing Status Sold
Purchase Type For Sale
Square Footage 521 sqft
Price per Sqft $239
Subdivision New Territories Gdn Hms
MLS Listing ID 1744289
Sold Date 03/05/24
Style Low-Rise (1-3 Stories)
Bedrooms 1
Full Baths 1
Construction Status Pre-Owned
HOA Fees $143/mo
Year Built 1984
Annual Tax Amount $2,675
Tax Year 2022
Property Description
Welcome to your serene Medical Center retreat, designed with the needs of busy professionals in mind. Begin your day with the tranquility of morning coffee on either the North or South-facing balcony. This unit offers a surprising amount of space for gatherings, featuring a spacious living/dining area focused around a welcoming wood-burning fireplace. Efficiency meets comfort in this updated one-bedroom, one-bath second-floor condo. Revel in modern amenities such as a stacked washer/dryer, granite countertops, and a delightful view of the park across the street. The easy-to-clean flooring and carpet-free space make it perfect for you and your furry companion. Enjoy the convenience of a covered parking space and a private stairway leading to your unit. Embrace community living with access to amenities including a pool, playground, and BBQ area-an ideal setting for forging new connections with neighbors . This strategically located condo provides quick access to IH 10 and 410, ensuring a swift commute to hospitals, shopping, and dining establishments. Your peaceful haven awaits in the heart of the Medical Center.
Location
State TX
County Bexar
Area 0400
Rooms
Master Bedroom Main Level 12X12 Outisde Access
Living Room Main Level 14X12
Dining Room Main Level 10X8
Kitchen Main Level 10X8
Interior
Interior Features Living/Dining Combo
Heating Central
Cooling One Central
Flooring Laminate
Fireplaces Type Wood Burning
Exterior
Exterior Feature Brick, Siding
Garage One Car Garage, Detached
Building
Story 2
Level or Stories 2
Construction Status Pre-Owned
Schools
Elementary Schools Mc Dermott
Middle Schools Rawlinson
High Schools Clark
School District Northside
Others
Acceptable Financing Conventional, FHA, VA, Cash
Listing Terms Conventional, FHA, VA, Cash
Read Less Info
Want to know what your home might be worth? Contact us for a FREE valuation!

Our team is ready to help you sell your home for the highest possible price ASAP

"My job is to find and attract mastery-based agents to the office, protect the culture, and make sure everyone is happy! "






