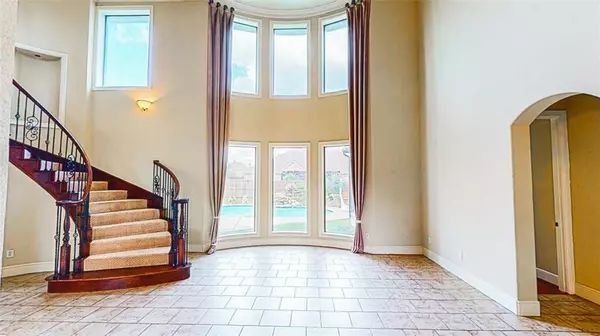$649,999
For more information regarding the value of a property, please contact us for a free consultation.
4 Beds
4 Baths
4,002 SqFt
SOLD DATE : 03/01/2024
Key Details
Property Type Single Family Home
Sub Type Single Family Residence
Listing Status Sold
Purchase Type For Sale
Square Footage 4,002 sqft
Price per Sqft $162
Subdivision Ovilla Parc- Rev
MLS Listing ID 20442257
Sold Date 03/01/24
Bedrooms 4
Full Baths 3
Half Baths 1
HOA Fees $29/ann
HOA Y/N Mandatory
Year Built 2006
Annual Tax Amount $14,038
Lot Size 0.449 Acres
Acres 0.449
Property Description
Price Reduction. Bring All Offers.....Well Maintained Troy Priddy Custom Home In Ovilla Parc On Corner Lot. Nicely Laid Out 4000 Sq Ft Home With A Nice Back Yard Oasis With Pool And Covered Areas With TV'S And Plenty Outdoor Cooking Space. This Home Has A Grand 2 Story Entry With Medal Door, Formal Areas, Custom Tile Work, Wrought Iron Railing Staircase, Open Concept, Plenty Of Windows For Natural Light, 4 Over-Sized Bedrooms, 2 Up & 2 Down, 3.5 Baths, Nice Media Room With 3rd Living On The Other Side Of Media Room. Open Kitchen Area With Upgraded Cabinets, Island, Double Oven & Microwave, Plantation Shutters On Some Windows. This Home Is Every Home Owners Dream. Bring Your Buyers To This Beauty And The Drive Up Appeal Will Wow Them Alone. The Owners Are Offering A $5k Painters Allowance. Call And Schedule Your Clients Appointment Today. The House Has Been Professional Cleaned, Carpets Cleaned, Pool Cleaned, And 2 Brand New Hot Water Heaters Installed.
Location
State TX
County Ellis
Direction 35S To Ovilla Rd. (FM664), Right To Shiloh Road, Right To Richmond To Williamsburg Right, Street Curves To The Left, 1st Street Come To Is Covington Lane Left, Home Is 1st Home On Right On Corner. SOP
Rooms
Dining Room 2
Interior
Interior Features Cable TV Available, Flat Screen Wiring, High Speed Internet Available, Kitchen Island, Pantry, Vaulted Ceiling(s), Walk-In Closet(s)
Fireplaces Number 2
Fireplaces Type Bedroom, Living Room
Appliance Dishwasher, Gas Cooktop, Microwave
Exterior
Exterior Feature Covered Patio/Porch
Garage Spaces 2.0
Fence Wood
Utilities Available Cable Available, City Sewer, City Water, Concrete, Curbs, Phone Available, Sidewalk, Underground Utilities
Roof Type Composition
Total Parking Spaces 2
Garage Yes
Private Pool 1
Building
Lot Description Corner Lot, Interior Lot, Landscaped, Lrg. Backyard Grass, Sprinkler System, Subdivision
Story Two
Foundation Slab
Level or Stories Two
Schools
Elementary Schools Dolores Mcclatchey
Middle Schools Walnut Grove
High Schools Heritage
School District Midlothian Isd
Others
Ownership Per Tax
Acceptable Financing Cash, Conventional, FHA, VA Loan
Listing Terms Cash, Conventional, FHA, VA Loan
Financing Conventional
Read Less Info
Want to know what your home might be worth? Contact us for a FREE valuation!

Our team is ready to help you sell your home for the highest possible price ASAP

©2024 North Texas Real Estate Information Systems.
Bought with Angela Hudson • CENTURY 21 Judge Fite Co.

"My job is to find and attract mastery-based agents to the office, protect the culture, and make sure everyone is happy! "






