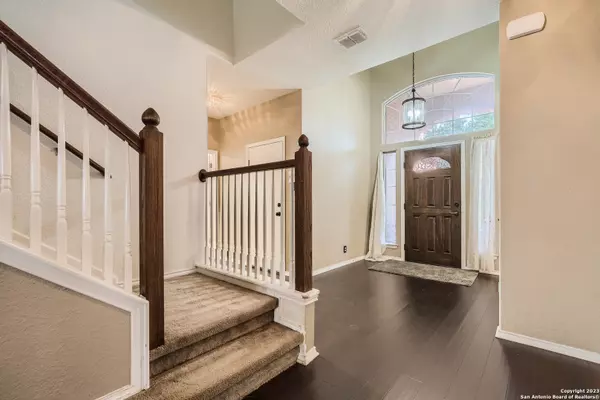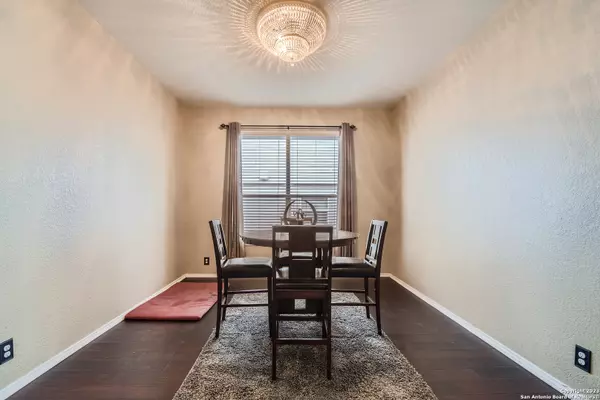$300,000
For more information regarding the value of a property, please contact us for a free consultation.
3 Beds
3 Baths
2,771 SqFt
SOLD DATE : 03/01/2024
Key Details
Property Type Single Family Home
Sub Type Single Residential
Listing Status Sold
Purchase Type For Sale
Square Footage 2,771 sqft
Price per Sqft $108
Subdivision Miramar Unit 1
MLS Listing ID 1740749
Sold Date 03/01/24
Style Two Story
Bedrooms 3
Full Baths 3
Construction Status Pre-Owned
HOA Fees $19/ann
Year Built 2008
Annual Tax Amount $7,336
Tax Year 2022
Lot Size 6,621 Sqft
Property Description
*VA loan Assumption 2.37% interest rate Eligible! Step into a picturesque home situated in a charming neighborhood near lakes, where the allure of a red brick exterior sets the stage for a warm and inviting living experience. As you enter, be greeted by a seamlessly connected dining room and an open kitchen-living room space. The kitchen, a culinary haven, features ample cabinet and countertop space, complemented by a kitchen island with a convenient breakfast bar. Adding to the charm is a walk-in pantry with a uniquely designed door and a cozy breakfast nook. The living room, adorned with a fireplace, becomes a focal point for relaxation and gatherings. The first floor is designed for optimal comfort and convenience, featuring the primary bedroom with tray ceilings. The ensuite bathroom is a spa-like retreat, complete with a jetted tub, a separate shower, a double vanity sink, and a generously sized walk-in closet. This floor also accommodates a spacious office and two additional bedrooms that share a full bathroom with a shower/tub combo, ensuring versatility for various living arrangements. Upstairs, a large family room awaits, providing an additional space for leisure and entertainment, complemented by a full bathroom with a shower/tub combo. The backyard is a private oasis, offering a large covered patio for outdoor enjoyment. The fully fenced yard provides security and includes a storage shed for added convenience. Ample green space invites outdoor activities and creates a peaceful retreat. Welcome home! Click the Virtual Tour link to view the 3D walkthrough.
Location
State TX
County Bexar
Area 1700
Rooms
Master Bathroom Main Level 9X13 Tub/Shower Separate, Double Vanity, Tub has Whirlpool
Master Bedroom Main Level 14X19 DownStairs, Walk-In Closet, Full Bath
Bedroom 2 Main Level 14X12
Bedroom 3 Main Level 14X11
Living Room Main Level 16X20
Dining Room Main Level 12X11
Kitchen Main Level 12X15
Study/Office Room Main Level 12X11
Interior
Heating Central
Cooling One Central
Flooring Carpeting, Ceramic Tile, Wood
Heat Source Electric
Exterior
Exterior Feature Privacy Fence, Sprinkler System, Has Gutters, Mature Trees
Parking Features Two Car Garage, Attached
Pool None
Amenities Available Park/Playground, BBQ/Grill
Roof Type Composition
Private Pool N
Building
Lot Description Mature Trees (ext feat), Level
Faces South
Foundation Slab
Sewer Sewer System
Water Water System
Construction Status Pre-Owned
Schools
Elementary Schools Copperfield Ele
Middle Schools Judson Middle School
High Schools Judson
School District Judson
Others
Acceptable Financing Conventional, FHA, VA, Cash
Listing Terms Conventional, FHA, VA, Cash
Read Less Info
Want to know what your home might be worth? Contact us for a FREE valuation!

Our team is ready to help you sell your home for the highest possible price ASAP

"My job is to find and attract mastery-based agents to the office, protect the culture, and make sure everyone is happy! "






