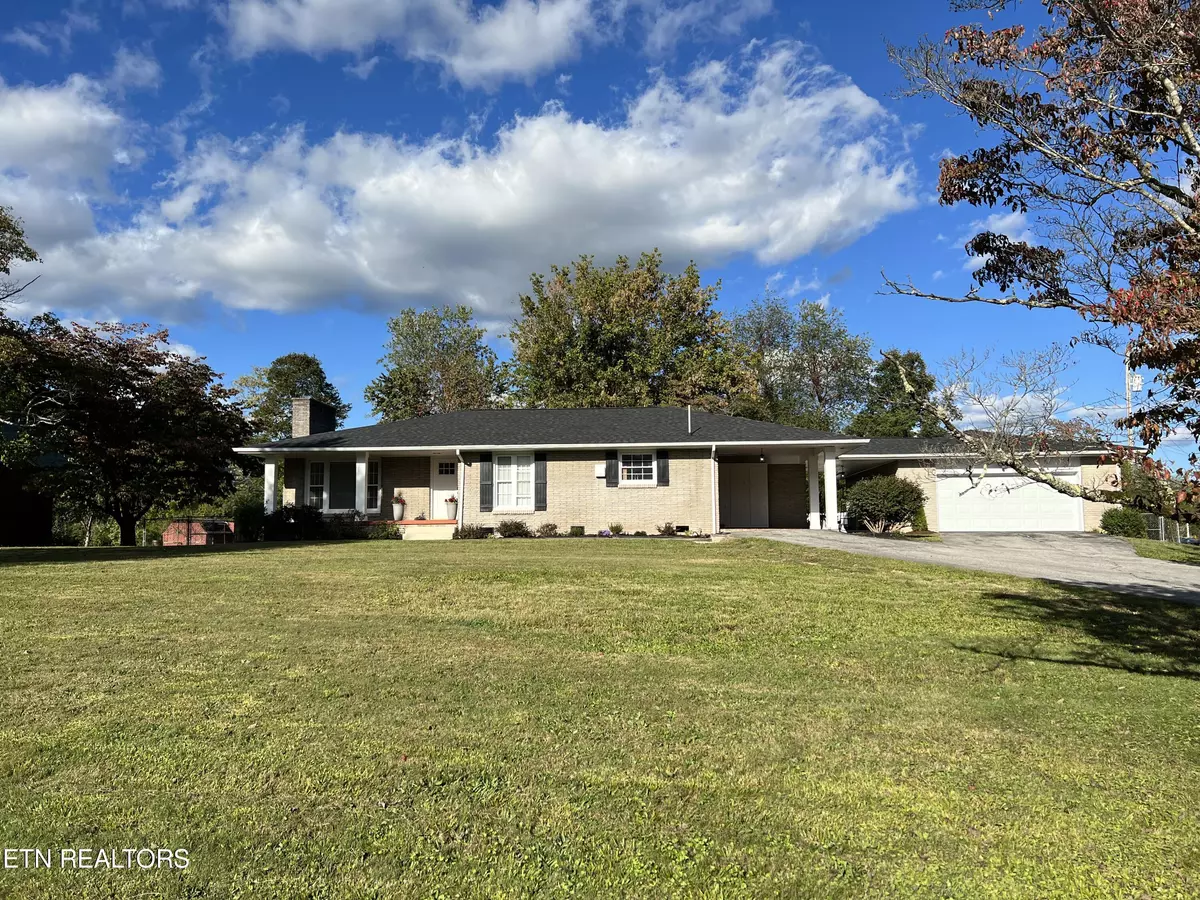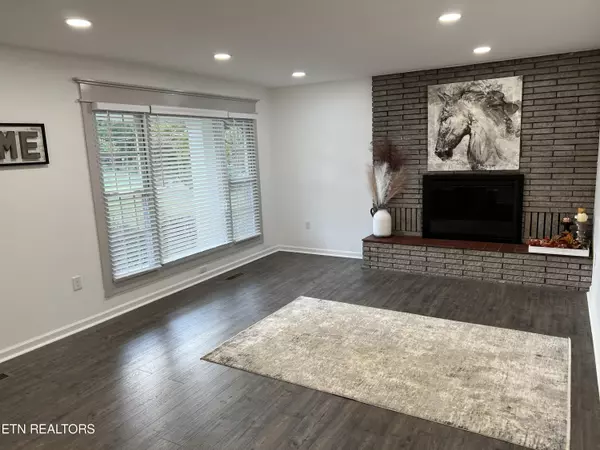$369,900
$379,900
2.6%For more information regarding the value of a property, please contact us for a free consultation.
3 Beds
2 Baths
1,603 SqFt
SOLD DATE : 03/05/2024
Key Details
Sold Price $369,900
Property Type Single Family Home
Sub Type Residential
Listing Status Sold
Purchase Type For Sale
Square Footage 1,603 sqft
Price per Sqft $230
Subdivision W Dudley Human
MLS Listing ID 1242690
Sold Date 03/05/24
Style Traditional
Bedrooms 3
Full Baths 2
Originating Board East Tennessee REALTORS® MLS
Year Built 1957
Lot Size 0.800 Acres
Acres 0.8
Lot Dimensions 160X230M IRR
Property Description
Located on historic Main Street. Renovated, one-level rancher boasts 3BR 2 Full baths, 775 sq. foot 2 car garage, Separate 1,040 sq. ft. building that opens on both sides for RV or small business. New HVAC, Roof on both house and work building, plumbing, electrical, appliances, flooring, cabinets and more. (Original 3/4'' hardwood floors under new flooring ready for those who want to refinish), large laundry, amazing wood burning fireplace, and large windows welcomes natural light throughout. Level yard on almost an acre. This house has so much to offer for everyone. Situated just minutes from grocery, shopping, and restaurants. Short drive to Frozen Head Park, Wind Rock Park. 30 minutes to Oak Ridge or Harriman. Come take a look at this beauty. Owner/Agent
Location
State TN
County Morgan County - 35
Area 0.8
Rooms
Other Rooms LaundryUtility, Workshop, Bedroom Main Level, Extra Storage, Mstr Bedroom Main Level
Basement Crawl Space
Dining Room Breakfast Bar, Breakfast Room
Interior
Interior Features Pantry, Breakfast Bar
Heating Central, Electric
Cooling Central Cooling
Flooring Laminate, Hardwood
Fireplaces Number 1
Fireplaces Type Wood Burning
Fireplace Yes
Appliance Dishwasher, Smoke Detector, Self Cleaning Oven, Refrigerator, Microwave
Heat Source Central, Electric
Laundry true
Exterior
Exterior Feature Windows - Vinyl, Fence - Wood, Fenced - Yard, Patio, Porch - Covered, Fence - Chain, Doors - Energy Star
Garage RV Garage, Carport, RV Parking, Main Level
Garage Spaces 2.0
Carport Spaces 1
Garage Description RV Parking, Carport, Main Level
Porch true
Parking Type RV Garage, Carport, RV Parking, Main Level
Total Parking Spaces 2
Garage Yes
Building
Lot Description Level, Rolling Slope
Faces From Hwy 27, right onto Main Street. Sign on Property
Sewer Public Sewer
Water Public
Architectural Style Traditional
Additional Building Workshop
Structure Type Brick
Schools
Middle Schools Wartburg
High Schools Wartburg
Others
Restrictions No
Tax ID 096M A 005.00
Energy Description Electric
Read Less Info
Want to know what your home might be worth? Contact us for a FREE valuation!

Our team is ready to help you sell your home for the highest possible price ASAP

"My job is to find and attract mastery-based agents to the office, protect the culture, and make sure everyone is happy! "






