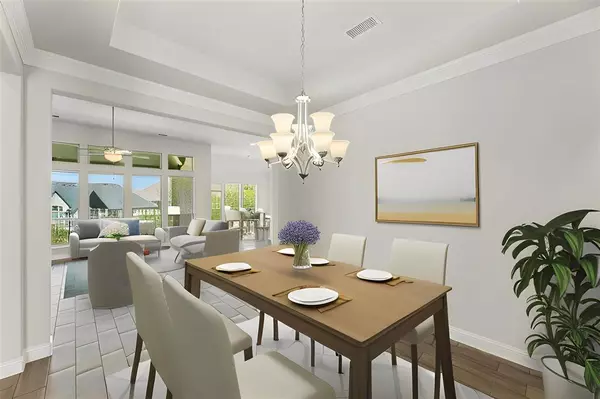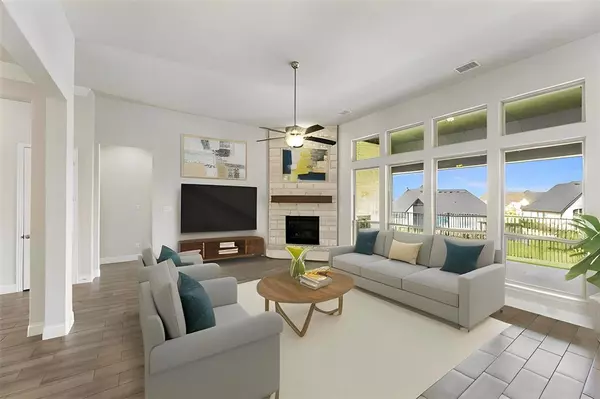$764,990
For more information regarding the value of a property, please contact us for a free consultation.
4 Beds
4 Baths
3,107 SqFt
SOLD DATE : 03/05/2024
Key Details
Property Type Single Family Home
Sub Type Single Family Residence
Listing Status Sold
Purchase Type For Sale
Square Footage 3,107 sqft
Price per Sqft $246
Subdivision Breezy Hill Ph Xi
MLS Listing ID 20523642
Sold Date 03/05/24
Bedrooms 4
Full Baths 4
HOA Fees $62/ann
HOA Y/N Mandatory
Year Built 2023
Annual Tax Amount $1,308
Lot Size 9,801 Sqft
Acres 0.225
Property Description
Beautiful NEW SINGLE STORY home is part of the sought after Breezy Hill neighborhood. Amazing 4 bedroom, 4 bath home. The front Office features a coffered ceiling & privacy doors. The open floorplan living starts with an elegant Dining Room leading to the Living Room with floor-2-ceiling corner stone fireplace & tall windows. The Kitchen boasts granite countertops, subway tile backsplash, large island w-breakfast bar and upper display cabinets. The private Master Retreat has a STUNNING BATH with freestanding tub, XL Shower w-multiple sprays, separate vanities & HUGE walk-in-closet. Two secondary bedrooms have ensuite baths & ALL bedrooms have walk-in closets. The inviting covered patio is equipped with the 2nd fireplace & view to a walking path. 3 car garage includes 7x11 extended space for bikes or workbench. The neighborhood is close to the Elementary & Middle Schools. Amenities include playgrounds, walking paths, pool, splash pad & pond. Ask agent about possible incentives.
,
Location
State TX
County Rockwall
Direction From I-30: Exit John King Blvd north, Rt on Life Spring Dr which turns into Ketten, Rt on Lorion
Rooms
Dining Room 2
Interior
Interior Features Cable TV Available, Decorative Lighting, Granite Counters, High Speed Internet Available, Kitchen Island, Open Floorplan, Pantry, Vaulted Ceiling(s), Walk-In Closet(s)
Heating Central, Natural Gas
Cooling Ceiling Fan(s), Central Air, Electric
Flooring Carpet, Ceramic Tile
Fireplaces Number 2
Fireplaces Type Gas Logs, Gas Starter, Glass Doors, Living Room, Outside, Stone
Appliance Dishwasher, Disposal, Gas Cooktop, Microwave, Double Oven
Heat Source Central, Natural Gas
Exterior
Exterior Feature Covered Patio/Porch, Rain Gutters
Garage Spaces 3.0
Fence Back Yard, Metal
Utilities Available City Sewer, City Water, Curbs, Sidewalk, Underground Utilities
Roof Type Composition
Total Parking Spaces 3
Garage Yes
Building
Lot Description Adjacent to Greenbelt, Greenbelt, Interior Lot, Landscaped, Sprinkler System, Subdivision
Story One
Foundation Slab
Level or Stories One
Structure Type Brick
Schools
Elementary Schools Celia Hays
Middle Schools Jw Williams
High Schools Rockwall
School District Rockwall Isd
Others
Ownership See Agent
Acceptable Financing Cash, Conventional, FHA, VA Loan
Listing Terms Cash, Conventional, FHA, VA Loan
Financing Cash
Read Less Info
Want to know what your home might be worth? Contact us for a FREE valuation!

Our team is ready to help you sell your home for the highest possible price ASAP

©2024 North Texas Real Estate Information Systems.
Bought with Dee Evans • Ebby Halliday, REALTORS

"My job is to find and attract mastery-based agents to the office, protect the culture, and make sure everyone is happy! "






