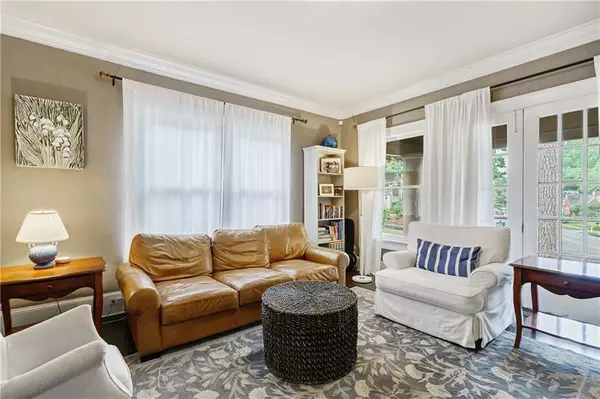$950,000
$995,000
4.5%For more information regarding the value of a property, please contact us for a free consultation.
4 Beds
4 Baths
3,189 SqFt
SOLD DATE : 02/27/2024
Key Details
Sold Price $950,000
Property Type Single Family Home
Sub Type Single Family Residence
Listing Status Sold
Purchase Type For Sale
Square Footage 3,189 sqft
Price per Sqft $297
Subdivision Morningside
MLS Listing ID 7319526
Sold Date 02/27/24
Style Bungalow,Traditional
Bedrooms 4
Full Baths 4
Construction Status Resale
HOA Y/N No
Originating Board First Multiple Listing Service
Year Built 1930
Annual Tax Amount $10,574
Tax Year 2022
Lot Size 0.286 Acres
Acres 0.286
Property Description
This picturesque 1930s Morningside home is perfectly located just seconds away from Piedmont Park, the Atlanta BeltLine, shopping, schools, popular restaurants, and Virginia-Highland. The home sits atop a hill, offering delightful views from the covered front porch, which provides charming outdoor living areas to enjoy city life, complete with a porch swing. As you step inside, you are greeted by a fireside foyer and an open and flowing floor plan. The foyer opens to a formal dining space with French doors that lead to the front porch, creating a seamless connection between indoor and outdoor living. On the other side of the foyer is a bedroom/office space, providing flexibility in its use. Across the back of the home, you'll find an open-concept family room adorned with a lovely stone-stacked fireplace flanked by built-in bookcases and cabinetry. The dining room is also open to the impressive and spacious kitchen. The kitchen features an oversized wood-topped center island, all stainless steel appliances, including a large gas range with six burners and a grilling station, and ample counter and storage space. A bedroom and full bathroom are on the main level, adding convenience and flexibility. Upstairs, the oversized primary suite awaits, boasting a sitting room, vaulted ceiling, and a spa-inspired primary bathroom with a large soaking tub, separate shower, water closet, and dual vanity. The primary suite also includes an impressive walk-in closet with custom shelving. Additionally, two more bedrooms and two additional bathrooms are on the upper level, providing ample space for family or guests. The outside oasis of this home features a large patio, and level grassy spaces perfect for outdoor activities, sports, and gardening. The fully fenced backyard and beautifully landscaped, offering privacy and beauty. A detached one-car garage provides convenient parking or storage, and the driveway can accommodate multiple cars. This Morningside home combines the charm and character of the 1930s with modern updates and an unbeatable location. Enjoy the vibrant city life while also relaxing in the tranquility and comfort of this delightful residence.
Location
State GA
County Fulton
Lake Name None
Rooms
Bedroom Description Roommate Floor Plan,Sitting Room,Split Bedroom Plan
Other Rooms Garage(s)
Basement Crawl Space
Main Level Bedrooms 1
Dining Room Open Concept, Seats 12+
Interior
Interior Features Bookcases, Cathedral Ceiling(s), Crown Molding, Double Vanity, High Ceilings 9 ft Main, High Ceilings 9 ft Upper, High Speed Internet
Heating Forced Air, Natural Gas
Cooling Ceiling Fan(s), Central Air
Flooring Carpet, Ceramic Tile, Hardwood
Fireplaces Number 2
Fireplaces Type Family Room, Other Room
Window Features Shutters
Appliance Dishwasher, Disposal, Gas Range, Gas Water Heater, Range Hood, Refrigerator
Laundry Upper Level
Exterior
Exterior Feature Garden, Private Front Entry, Private Rear Entry, Rain Gutters, Storage
Parking Features Carport
Fence Back Yard, Wood
Pool None
Community Features Near Beltline, Near Marta, Near Schools, Near Shopping, Near Trails/Greenway, Park, Restaurant, Sidewalks, Street Lights
Utilities Available Cable Available, Electricity Available, Natural Gas Available, Sewer Available, Water Available
Waterfront Description None
View City
Roof Type Composition
Street Surface Paved
Accessibility None
Handicap Access None
Porch Deck, Front Porch, Patio
Total Parking Spaces 4
Private Pool false
Building
Lot Description Back Yard, Corner Lot, Front Yard
Story Two
Foundation Brick/Mortar, Concrete Perimeter, Slab
Sewer Public Sewer
Water Public
Architectural Style Bungalow, Traditional
Level or Stories Two
Structure Type Brick 4 Sides,Other
New Construction No
Construction Status Resale
Schools
Elementary Schools Morningside-
Middle Schools David T Howard
High Schools Midtown
Others
Senior Community no
Restrictions true
Tax ID 17 005200010422
Financing no
Special Listing Condition None
Read Less Info
Want to know what your home might be worth? Contact us for a FREE valuation!

Our team is ready to help you sell your home for the highest possible price ASAP

Bought with Compass
"My job is to find and attract mastery-based agents to the office, protect the culture, and make sure everyone is happy! "






