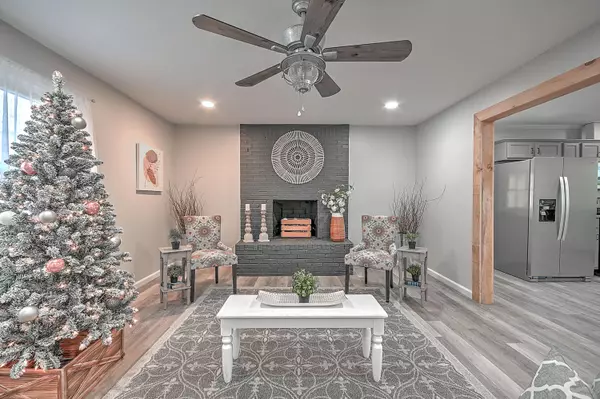$350,000
$339,900
3.0%For more information regarding the value of a property, please contact us for a free consultation.
3 Beds
2 Baths
2,147 SqFt
SOLD DATE : 03/01/2024
Key Details
Sold Price $350,000
Property Type Single Family Home
Sub Type Single Family Residence
Listing Status Sold
Purchase Type For Sale
Square Footage 2,147 sqft
Price per Sqft $163
Subdivision Indian Hills
MLS Listing ID 9959720
Sold Date 03/01/24
Style Ranch
Bedrooms 3
Full Baths 2
HOA Y/N No
Total Fin. Sqft 2147
Originating Board Tennessee/Virginia Regional MLS
Year Built 1972
Lot Size 0.500 Acres
Acres 0.5
Lot Dimensions 188.6 X 119.2 IRR
Property Description
Looking for a turnkey home in the heart of the Tri-Cities? Don't miss this one! Boasting 3 large bedrooms, 2 full bathrooms, and over 2,100 sqft of finished living space; this home has it all! Completely renovated, this one level brick ranch features an open concept and has been updated with a brand new kitchen highlighted with granite countertops and stainless steel appliances, new bathrooms, new flooring, plumbing, electric, and so much more. Featuring a finished walkout basement, this home also features separate access that could easily serve as MIL quarters, or a potential Airbnb! Situated on a double lot, this home offers tons of outdoor living space while also being situated in a convenient location within a 10-15 min drive to nearly everything in the TriCities! Whether you're looking for a primary residence, secondary home, or even potential Airbnb; this beautiful home will not last long priced to sell at $339k. Call today to schedule your appointment! All information contained herein is gathered from third party sources, tax records, homeowner and is subject to buyers and buyers agent verification.
Location
State TN
County Sullivan
Community Indian Hills
Area 0.5
Zoning Residential
Direction From Bristol, head south on Hwy 11 E. Use the right lane to take the US-19E ramp. Turn left onto US-19E. Turn left onto TN-44 N. Turn right onto Elizabethton Hwy. Turn left onto Vickars Rd. Continue onto Park Worley St. Turn right onto Cherokee Dr.
Rooms
Basement Block, Finished, Garage Door, Walk-Out Access
Ensuite Laundry Electric Dryer Hookup, Washer Hookup
Interior
Interior Features Eat-in Kitchen, Granite Counters, Kitchen/Dining Combo, Remodeled, See Remarks
Laundry Location Electric Dryer Hookup,Washer Hookup
Heating Heat Pump
Cooling Heat Pump
Flooring Luxury Vinyl, Tile, See Remarks
Fireplaces Type Basement, Living Room
Fireplace Yes
Appliance Built-In Electric Oven, Dishwasher, Microwave, Refrigerator
Heat Source Heat Pump
Laundry Electric Dryer Hookup, Washer Hookup
Exterior
Garage Attached, Carport
Garage Spaces 1.0
Carport Spaces 1
Roof Type Shingle
Topography Level, Rolling Slope
Porch Back, Deck
Parking Type Attached, Carport
Total Parking Spaces 1
Building
Entry Level One
Foundation Block
Sewer Public Sewer
Water Public
Architectural Style Ranch
Structure Type Brick
New Construction No
Schools
Elementary Schools Bluff City
Middle Schools Sullivan East
High Schools Sullivan East
Others
Senior Community No
Tax ID 097o D 029.00
Acceptable Financing Cash, Conventional
Listing Terms Cash, Conventional
Read Less Info
Want to know what your home might be worth? Contact us for a FREE valuation!

Our team is ready to help you sell your home for the highest possible price ASAP
Bought with Sunni Balta • Holston Realty, Inc.

"My job is to find and attract mastery-based agents to the office, protect the culture, and make sure everyone is happy! "






