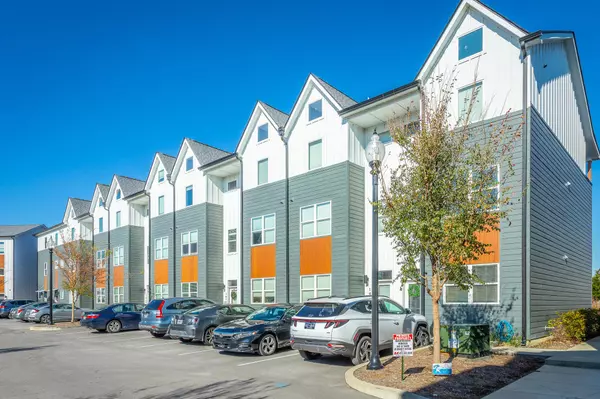$420,000
$424,900
1.2%For more information regarding the value of a property, please contact us for a free consultation.
3 Beds
3 Baths
1,652 SqFt
SOLD DATE : 03/04/2024
Key Details
Sold Price $420,000
Property Type Townhouse
Sub Type Townhouse
Listing Status Sold
Purchase Type For Sale
Square Footage 1,652 sqft
Price per Sqft $254
Subdivision Stockyard
MLS Listing ID 2626534
Sold Date 03/04/24
Bedrooms 3
Full Baths 2
Half Baths 1
HOA Fees $100/ann
HOA Y/N Yes
Year Built 2020
Annual Tax Amount $3,354
Lot Size 1.570 Acres
Acres 1.57
Property Description
Welcome to 1405 Stockyard Place! This beautiful three level townhome is the end unit in a building tucked away from the street. Enter the front door and enjoy the beautiful kitchen open to the dining and gathering areas. The charming powder room is tucked under the stairway and has a splendid bathroom vanity. This main level was built with several upgrades including an extra kitchen cabinet with pull out shelving, a tiled backsplash, a freestanding kitchen island, and a stunning dining fixture. On the second level are two bedrooms at opposite ends of the hall for ample privacy. A full bathroom and laundry closet complete this floor. Head up to the top level where the stunning owner's suite opens to a covered porch with an awesome city view. The large bathroom and walk in closet complete this luxurious space. All three levels have engineered hardwood floors and tiled bathroom flooring (no carpet).
Location
State TN
County Hamilton County
Interior
Interior Features High Ceilings, Open Floorplan, Walk-In Closet(s)
Cooling Other
Flooring Tile
Fireplace N
Appliance Washer, Refrigerator, Dryer, Dishwasher
Exterior
Utilities Available Water Available
Waterfront false
View Y/N false
Roof Type Other
Parking Type Detached
Private Pool false
Building
Story 3
Water Public
Structure Type Fiber Cement
New Construction false
Schools
Middle Schools Orchard Knob Middle School
High Schools Howard School Of Academics Technology
Others
Senior Community false
Read Less Info
Want to know what your home might be worth? Contact us for a FREE valuation!

Our team is ready to help you sell your home for the highest possible price ASAP

© 2024 Listings courtesy of RealTrac as distributed by MLS GRID. All Rights Reserved.

"My job is to find and attract mastery-based agents to the office, protect the culture, and make sure everyone is happy! "






