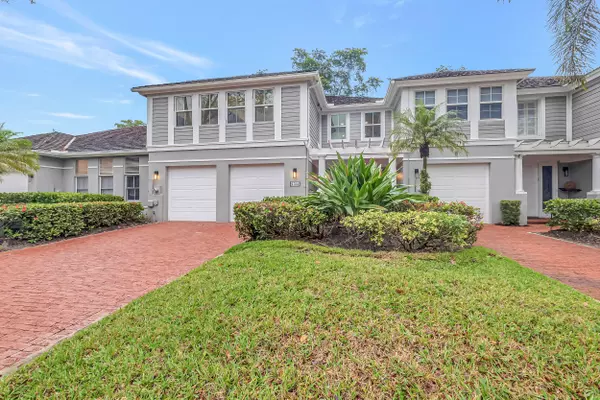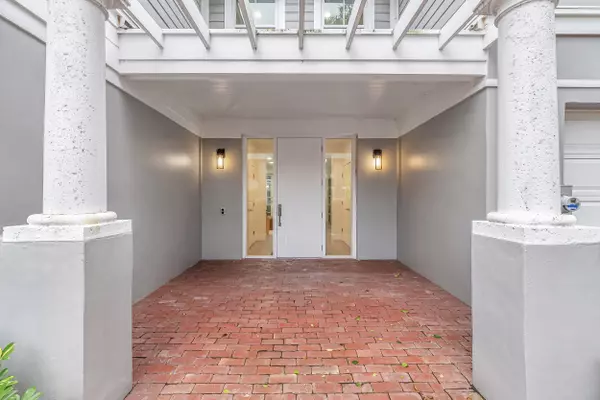Bought with Luxury Partners Realty
$925,275
$949,000
2.5%For more information regarding the value of a property, please contact us for a free consultation.
3 Beds
3.1 Baths
2,840 SqFt
SOLD DATE : 03/05/2024
Key Details
Sold Price $925,275
Property Type Townhouse
Sub Type Townhouse
Listing Status Sold
Purchase Type For Sale
Square Footage 2,840 sqft
Price per Sqft $325
Subdivision Cambridge Park
MLS Listing ID RX-10943505
Sold Date 03/05/24
Style Townhouse
Bedrooms 3
Full Baths 3
Half Baths 1
Construction Status Resale
Membership Fee $120,000
HOA Fees $946/mo
HOA Y/N Yes
Year Built 1988
Annual Tax Amount $7,441
Tax Year 2023
Lot Size 3,933 Sqft
Property Description
Beautiful water view home in a quiet, mid-block location. That this is largest model in Cambridge with 3.5 baths 1.5 baths on first floor. The home was fully renovated in 2022. New Custom kitchen redone with top-of-the-line finishes & equipment. Cabinetry with 48'' uppers, quartz farmhouse sink, built in Sub-Zero refrigerator & freezer, Bosch hood & double wall oven, Viking dishwasher, Jenn-Air induction cooktop, pot filler, Uline wine & beverage refrigerator, & Sharp microwave drawer. Cambria Quartz countertops & backsplash. Waterfall island seats 5. Luxury Vinyl Plank flooring in living areas. All new baths with Toto toilets, Kohler sinks, Porcelanosa & Kohler faucets & fixtures, Quartz countertops, frameless shower doors, new quiet fans. Thermostatic temperature controls in shower.
Location
State FL
County Palm Beach
Community Woodfield Country Club
Area 4660
Zoning R1D_PU
Rooms
Other Rooms Den/Office, Family, Laundry-Inside, Laundry-Util/Closet
Master Bath Dual Sinks, Mstr Bdrm - Upstairs, Separate Shower, Separate Tub
Interior
Interior Features Foyer, French Door, Pantry, Volume Ceiling, Walk-in Closet
Heating Central, Electric
Cooling Central, Electric, Zoned
Flooring Carpet, Ceramic Tile, Vinyl Floor
Furnishings Furniture Negotiable,Unfurnished
Exterior
Exterior Feature Covered Patio, Open Patio
Parking Features Driveway, Garage - Attached
Garage Spaces 2.0
Community Features Sold As-Is, Gated Community
Utilities Available Cable, Electric, Public Sewer, Public Water
Amenities Available Basketball, Bike - Jog, Clubhouse, Fitness Center, Game Room, Golf Course, Library, Pickleball, Pool, Sauna, Sidewalks, Tennis
Waterfront Description Lake
View Lake
Roof Type Comp Shingle
Present Use Sold As-Is
Exposure West
Private Pool No
Building
Lot Description < 1/4 Acre, Paved Road, Private Road
Story 2.00
Foundation Frame, Stucco
Construction Status Resale
Schools
Elementary Schools Calusa Elementary School
Middle Schools Omni Middle School
High Schools Spanish River Community High School
Others
Pets Allowed Restricted
HOA Fee Include Cable,Common Areas,Security
Senior Community No Hopa
Restrictions Buyer Approval,Lease OK w/Restrict
Security Features Gate - Manned,Security Patrol,Security Sys-Owned
Acceptable Financing Cash, Conventional
Horse Property No
Membership Fee Required Yes
Listing Terms Cash, Conventional
Financing Cash,Conventional
Pets Allowed No Aggressive Breeds
Read Less Info
Want to know what your home might be worth? Contact us for a FREE valuation!

Our team is ready to help you sell your home for the highest possible price ASAP

"My job is to find and attract mastery-based agents to the office, protect the culture, and make sure everyone is happy! "






