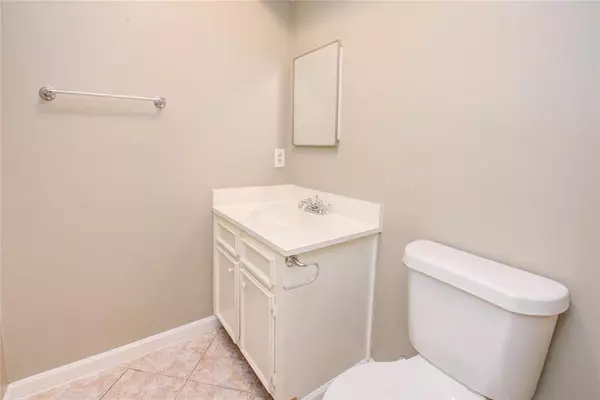$139,000
For more information regarding the value of a property, please contact us for a free consultation.
2 Beds
1.1 Baths
1,196 SqFt
SOLD DATE : 02/29/2024
Key Details
Property Type Townhouse
Sub Type Townhouse
Listing Status Sold
Purchase Type For Sale
Square Footage 1,196 sqft
Price per Sqft $116
Subdivision Westwood Country Club Vistas S
MLS Listing ID 22322617
Sold Date 02/29/24
Style Traditional
Bedrooms 2
Full Baths 1
Half Baths 1
HOA Fees $205/mo
Year Built 1975
Annual Tax Amount $2,975
Tax Year 2023
Lot Size 4.292 Acres
Property Description
Come see this updated townhome in the Westwood Country Club Vistas community. This home features tile and vinyl flooring throughout - no carpet! You'll love this functional floorplan; two-story layout, all bedrooms up, large kitchen w/ stainless appliances, a spacious open concept living/dining area, with a convenient half bath. This home is perfect for entertaining, with a newly installed deck patio for grilling! Laundry on the first level. Additionally, the townhome offers an attached one-car garage, providing shelter for your vehicle and storage solutions. One additional assigned parking spot is also just outside your door. Strategically positioned close to shopping and dining establishments, this home offers easy access to 59, Beltway 8, and Sam Houston Tollway—making it an ideal choice for commuters.
Location
State TX
County Harris
Area Sharpstown Area
Rooms
Bedroom Description All Bedrooms Up,En-Suite Bath,Primary Bed - 2nd Floor
Other Rooms 1 Living Area, Living Area - 1st Floor, Living/Dining Combo, Utility Room in House
Interior
Heating Central Electric
Cooling Central Electric
Flooring Laminate, Tile
Appliance Electric Dryer Connection, Gas Dryer Connections
Exterior
Exterior Feature Front Green Space, Patio/Deck
Parking Features Attached Garage
Garage Spaces 1.0
Roof Type Composition
Private Pool No
Building
Faces South
Story 2
Unit Location Courtyard
Entry Level Levels 1 and 2
Foundation Slab
Sewer Public Sewer
Structure Type Brick,Vinyl
New Construction No
Schools
Elementary Schools Bush Elementary School (Alief)
Middle Schools Olle Middle School
High Schools Aisd Draw
School District 2 - Alief
Others
HOA Fee Include Clubhouse,Exterior Building,Grounds,Trash Removal
Senior Community No
Tax ID 105-160-000-0003
Energy Description Ceiling Fans
Tax Rate 2.4058
Disclosures Sellers Disclosure
Special Listing Condition Sellers Disclosure
Read Less Info
Want to know what your home might be worth? Contact us for a FREE valuation!

Our team is ready to help you sell your home for the highest possible price ASAP

Bought with World Wide Realty,LLC

"My job is to find and attract mastery-based agents to the office, protect the culture, and make sure everyone is happy! "






