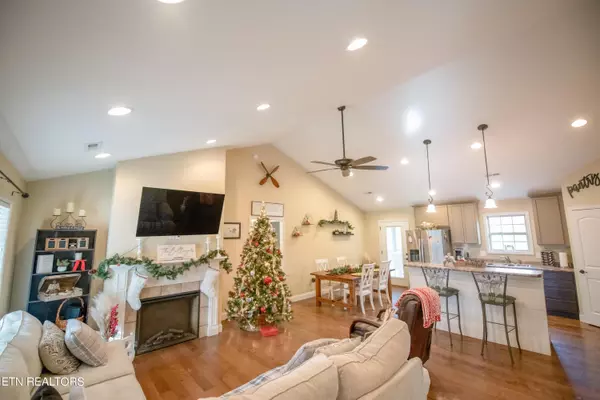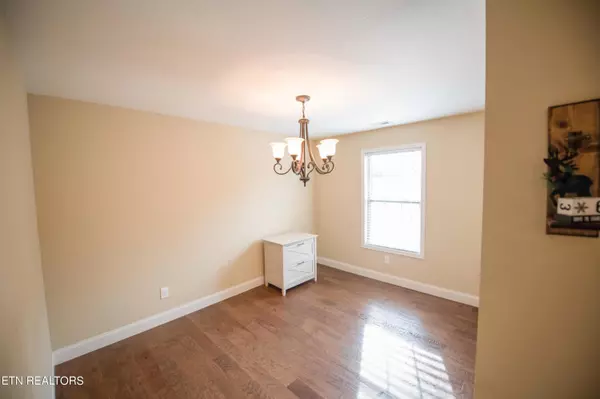$452,000
$465,000
2.8%For more information regarding the value of a property, please contact us for a free consultation.
3 Beds
2 Baths
1,984 SqFt
SOLD DATE : 03/05/2024
Key Details
Sold Price $452,000
Property Type Single Family Home
Sub Type Residential
Listing Status Sold
Purchase Type For Sale
Square Footage 1,984 sqft
Price per Sqft $227
Subdivision Thornbrook S/D
MLS Listing ID 1248586
Sold Date 03/05/24
Style Traditional
Bedrooms 3
Full Baths 2
Originating Board East Tennessee REALTORS® MLS
Year Built 2015
Lot Size 0.970 Acres
Acres 0.97
Property Description
You don't want to miss this stunning 3 bedroom 2 bathroom home! Built in 2015, this home has an open and spacious layout complete with cathedral ceilings. All main floor living with a bonus room upstairs. Perfect for a private office, game room, or another bedroom. The master bedroom has an ensuite bathroom with a tub and a step in shower. There's plenty of storage in this home with additional dry storage in the walk out crawl space. The screened in back porch overlooks a private partially wooded back yard. The home sits on almost an acre with most of the property to the side of the home. The property is a corner lot, so no need to worry about another home being built next door. With underground utilities and a 2 car garage, this home is just waiting for its new owner. Schedule your showing today!
Location
State TN
County Knox County - 1
Area 0.97
Rooms
Other Rooms Extra Storage, Office, Mstr Bedroom Main Level
Basement Crawl Space
Interior
Interior Features Cathedral Ceiling(s), Island in Kitchen, Pantry, Eat-in Kitchen
Heating Central, Electric
Cooling Central Cooling, Ceiling Fan(s)
Flooring Hardwood, Tile
Fireplaces Number 1
Fireplaces Type Electric
Fireplace Yes
Appliance Dishwasher, Smoke Detector, Self Cleaning Oven, Refrigerator, Microwave
Heat Source Central, Electric
Exterior
Exterior Feature Porch - Screened
Garage Garage Door Opener, Attached, Main Level, Off-Street Parking
Garage Spaces 2.0
Garage Description Attached, Garage Door Opener, Main Level, Off-Street Parking, Attached
View Wooded
Parking Type Garage Door Opener, Attached, Main Level, Off-Street Parking
Total Parking Spaces 2
Garage Yes
Building
Lot Description Private, Corner Lot, Rolling Slope
Faces Traveling N off exit 110 Callahan Dr, turn right on Callahan Dr, 0.1 mi tun left onto Central Ave Pike, 0.6 mi turn left onto Irwin Dr, 0.5 mi turn right onto Fairlane Rd, 0.3 mi turn left onto W Beaver Creek Dr, 0.1 mi tun left onto Thornbrook Ln, first house on the left
Sewer Public Sewer
Water Public
Architectural Style Traditional
Structure Type Stone,Vinyl Siding,Brick
Schools
Middle Schools Powell
High Schools Powell
Others
Restrictions Yes
Tax ID 057IA01121
Energy Description Electric
Read Less Info
Want to know what your home might be worth? Contact us for a FREE valuation!

Our team is ready to help you sell your home for the highest possible price ASAP

"My job is to find and attract mastery-based agents to the office, protect the culture, and make sure everyone is happy! "






