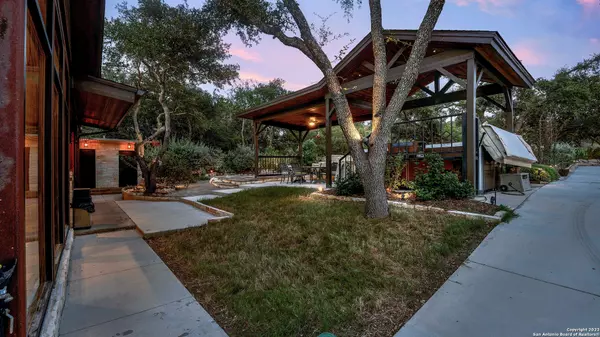$1,199,000
For more information regarding the value of a property, please contact us for a free consultation.
6 Beds
6 Baths
3,800 SqFt
SOLD DATE : 02/27/2024
Key Details
Property Type Single Family Home
Sub Type Single Residential
Listing Status Sold
Purchase Type For Sale
Square Footage 3,800 sqft
Price per Sqft $315
Subdivision Whispering Hills
MLS Listing ID 1710731
Sold Date 02/27/24
Style Two Story,Contemporary,Texas Hill Country
Bedrooms 6
Full Baths 6
Construction Status Pre-Owned
Year Built 2016
Annual Tax Amount $10,014
Tax Year 2022
Lot Size 2.312 Acres
Property Description
Welcome to your luxurious oasis at 1146 Victoria Ln in picturesque Spring Branch, TX. This exquisite home, destined to captivate the senses, boasts a unique blend of modern elegance and rustic charm. Standing proudly with darker wood siding, the exterior is adorned with striking black floor-to-ceiling commercial-grade windows and doors, inviting in abundant natural light and breathtaking views. As you approach, the eye-catching rock wainscotting complements the modern beamwork, setting the stage for the architectural marvel that awaits. A three-car garage provides ample space for vehicles and storage. The grandeur of this property is further enhanced by the secluded entrance, featuring expansive iron double gates that offer both security and seclusion. Meandering through a concrete drive enveloped by mature trees, the home remains a hidden gem, ensuring absolute privacy and tranquility. Upon entering, the interior is a masterpiece of design and craftsmanship. Stained concrete floors effortlessly blend with exposed metal beams, creating an industrial-chic ambiance. Slate accents add texture and character, leading the way to the heart of the home. The gourmet kitchen is a chef's dream, adorned with luxury granite counters boasting a stunning waterfall edge. A stainless professional range and an expansive island provide the perfect setting for culinary creations and gatherings. Indulge in the opulence of the masterfully designed living spaces, where every detail has been thoughtfully curated. Relax and rejuvenate in the swim spa, surrounded by meticulously landscaped grounds. Two outside bathrooms ensure convenience for both residents and guests. Unwind by the firepit on cool evenings or revel in the splendor of the covered back porch, complete with a TV and outdoor kitchen, perfect for alfresco dining and entertainment. The allure of this estate extends beyond the main residence. Nestled on the property is a charming guesthouse with two bedrooms, a bath, living, dining, and kitchen areas. A 35' pass-through garage with expansive 20' wide x 12' tall garage doors offers versatility and functionality. As you explore the surroundings, you'll discover a seamless connection to nature as the home backs up to a sprawling wildlife ranch. With a master suite and two additional bedrooms upstairs, and a bedroom and bath downstairs, this home offers the perfect balance of privacy and togetherness. Exposed metal ductwork showcases the home's industrial aesthetics, while zoned AC ensures comfort year-round. Immerse yourself in the tranquility of the outdoors, where the meticulously landscaped grounds and thoughtfully designed spaces elevate every moment. This is more than a home; it's an unparalleled lifestyle experience that exudes sophistication, comfort, and exclusivity. Prepare to be captivated, as 1146 Victoria Ln is not just a residence - it's a masterpiece of luxury living. This exceptional property, embodies a value that transcends price, offering a lifestyle that is truly priceless.
Location
State TX
County Comal
Area 2613
Rooms
Master Bathroom Shower Only, Double Vanity
Master Bedroom 2nd Level 14X18 Upstairs
Bedroom 2 Main Level 12X12
Bedroom 3 2nd Level 13X13
Bedroom 4 Main Level 13X13
Bedroom 5 Main Level 13X13
Living Room Main Level 20X17
Kitchen Main Level 12X16
Interior
Heating Central, Heat Pump
Cooling Three+ Central, Zoned
Flooring Ceramic Tile, Wood, Laminate, Slate, Stained Concrete
Heat Source Propane Owned
Exterior
Exterior Feature Patio Slab, Covered Patio, Bar-B-Que Pit/Grill, Gas Grill, Privacy Fence, Chain Link Fence, Wrought Iron Fence, Sprinkler System, Double Pane Windows, Solar Screens, Storage Building/Shed, Gazebo, Has Gutters, Special Yard Lighting, Mature Trees, Detached Quarters, Additional Dwelling, Stone/Masonry Fence, Outdoor Kitchen, Workshop, Ranch Fence
Garage Three Car Garage, Attached, Side Entry, Oversized
Pool Above Ground Pool
Amenities Available None
Waterfront No
Roof Type Composition
Private Pool N
Building
Lot Description 2 - 5 Acres, Borders State Park / Game Ranch, Wooded, Mature Trees (ext feat), Secluded, Gently Rolling, Sloping, Creek - Seasonal
Faces North,West
Foundation Slab
Sewer Septic
Water Water System
Construction Status Pre-Owned
Schools
Elementary Schools Bill Brown
Middle Schools Smithson Valley
High Schools Smithson Valley
School District Comal
Others
Acceptable Financing Conventional, Cash
Listing Terms Conventional, Cash
Read Less Info
Want to know what your home might be worth? Contact us for a FREE valuation!

Our team is ready to help you sell your home for the highest possible price ASAP

"My job is to find and attract mastery-based agents to the office, protect the culture, and make sure everyone is happy! "






