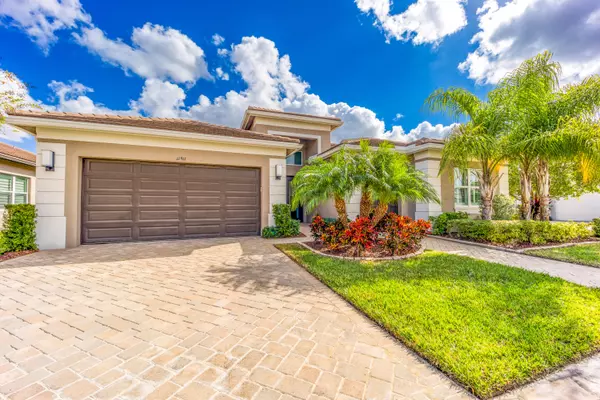Bought with Realty One Group Engage
$755,000
$789,900
4.4%For more information regarding the value of a property, please contact us for a free consultation.
3 Beds
3.1 Baths
2,740 SqFt
SOLD DATE : 03/04/2024
Key Details
Sold Price $755,000
Property Type Single Family Home
Sub Type Single Family Detached
Listing Status Sold
Purchase Type For Sale
Square Footage 2,740 sqft
Price per Sqft $275
Subdivision Valencia Cay
MLS Listing ID RX-10936089
Sold Date 03/04/24
Style < 4 Floors,Contemporary
Bedrooms 3
Full Baths 3
Half Baths 1
Construction Status Resale
HOA Fees $452/mo
HOA Y/N Yes
Year Built 2019
Annual Tax Amount $5,547
Tax Year 2023
Lot Size 7,579 Sqft
Property Description
Welcome to the Bianca model, an exceptional haven nestled within Riverland's Valencia Cay. The landscaped entry leads through double glass doors and into a spacious foyer adorned with a double crown tray ceiling. This 3 bedroom, 3 bath layout, with 2 upgraded HVAC units (under warranty), unfolds into an open living room, designed for versatility, allowing for various entertainment possibilities from hosting a Baby Grand Piano to accommodating a Billiard Table. The home's charm extends through crown molding, porcelain plank flooring and eight foot high doors, creating an ambiance of sophistication.With ceilings soaring from 12-14 feet, the interior exudes an airy light filled atmosphere. Step into the heart of the home - the expansive kitchen designed with chefs in mind boasts GE
Location
State FL
County St. Lucie
Community Riverland
Area 7800
Zoning Residential
Rooms
Other Rooms Cabana Bath, Family, Great, Laundry-Inside
Master Bath Dual Sinks, Mstr Bdrm - Ground, Separate Shower
Interior
Interior Features Built-in Shelves, Closet Cabinets, Ctdrl/Vault Ceilings, Foyer, Kitchen Island, Pantry, Volume Ceiling, Walk-in Closet
Heating Central, Electric
Cooling Ceiling Fan, Central, Electric
Flooring Carpet, Tile
Furnishings Unfurnished
Exterior
Exterior Feature Auto Sprinkler, Open Patio
Garage 2+ Spaces, Driveway, Garage - Attached, Golf Cart, Vehicle Restrictions
Garage Spaces 3.0
Community Features Home Warranty, Sold As-Is, Title Insurance, Gated Community
Utilities Available Electric, Gas Natural, Public Sewer, Public Water
Amenities Available Bike - Jog, Bocce Ball, Business Center, Cafe/Restaurant, Clubhouse, Fitness Center, Indoor Pool, Library, Manager on Site, Pickleball, Pool, Sauna, Shuffleboard, Sidewalks, Street Lights, Tennis, Workshop
Waterfront No
Waterfront Description None
View Garden
Roof Type Concrete Tile
Present Use Home Warranty,Sold As-Is,Title Insurance
Handicap Access Door Levers
Parking Type 2+ Spaces, Driveway, Garage - Attached, Golf Cart, Vehicle Restrictions
Exposure East
Private Pool No
Building
Lot Description < 1/4 Acre, Paved Road, Private Road, Sidewalks, West of US-1
Story 1.00
Foundation Block, CBS, Stucco
Construction Status Resale
Others
Pets Allowed Restricted
HOA Fee Include Common Areas,Common R.E. Tax,Manager,Security,Trash Removal
Senior Community Verified
Restrictions Buyer Approval,Commercial Vehicles Prohibited,Interview Required,Lease OK w/Restrict,Maximum # Vehicles,No Boat,No RV
Security Features Burglar Alarm,Entry Card,Gate - Manned,Security Patrol,TV Camera
Acceptable Financing Cash, Conventional
Membership Fee Required No
Listing Terms Cash, Conventional
Financing Cash,Conventional
Pets Description No Aggressive Breeds
Read Less Info
Want to know what your home might be worth? Contact us for a FREE valuation!

Our team is ready to help you sell your home for the highest possible price ASAP

"My job is to find and attract mastery-based agents to the office, protect the culture, and make sure everyone is happy! "






