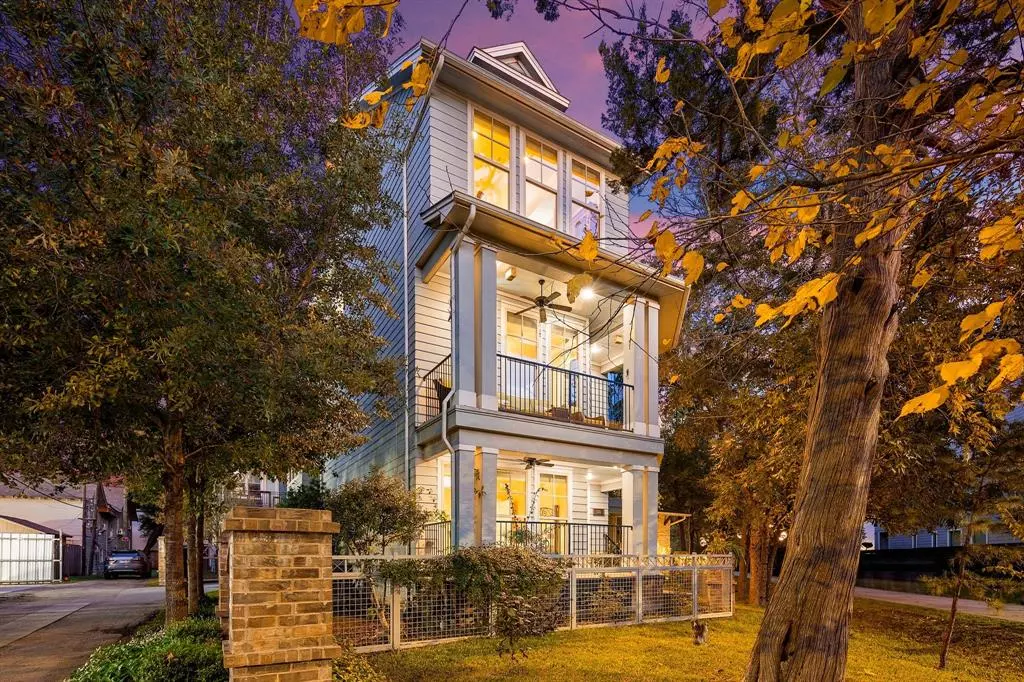$850,000
For more information regarding the value of a property, please contact us for a free consultation.
3 Beds
3.1 Baths
2,534 SqFt
SOLD DATE : 03/04/2024
Key Details
Property Type Single Family Home
Listing Status Sold
Purchase Type For Sale
Square Footage 2,534 sqft
Price per Sqft $329
Subdivision Enclave On Oxford
MLS Listing ID 43415462
Sold Date 03/04/24
Style Other Style
Bedrooms 3
Full Baths 3
Half Baths 1
HOA Fees $228/ann
HOA Y/N 1
Year Built 2013
Annual Tax Amount $18,820
Tax Year 2023
Lot Size 3,324 Sqft
Acres 0.0763
Property Description
Welcome to 536 Oxford St. This beautiful Craftsman style 3 story detached home has an incredible 4th floor deck with amazing views of downtown Houston! Located in the Enclave on Oxford community, right in the heart of the White Oak entertainment district, you will find this 3-bedrooms, 3 1/2 baths home located directly on the Heights Hike and Bike Trail. Enjoy time on the porch and on the second-floor balcony, with a front row seat watching the runners, dog walkers, and bikers go past the home. Inside you will find high ceilings, gorgeous flooring, crown molding, and large windows that welcome an abundance of natural light. The kitchen is bright and open to the dining and family room that features a gas fireplace. Primary bedroom with tray ceilings and ensuite bath, 2 additional generous sized bedrooms with walk-in closets are in the home. All this coupled with 2 car garage and easy access to downtown Houston, shopping and dining, will make this a house you want to call home!
Location
State TX
County Harris
Area Heights/Greater Heights
Rooms
Bedroom Description 1 Bedroom Down - Not Primary BR,En-Suite Bath,Primary Bed - 3rd Floor,Walk-In Closet
Other Rooms 1 Living Area, Family Room, Formal Dining, Kitchen/Dining Combo, Living Area - 2nd Floor
Master Bathroom Primary Bath: Double Sinks, Primary Bath: Separate Shower
Kitchen Breakfast Bar, Island w/o Cooktop, Pantry, Under Cabinet Lighting
Interior
Interior Features 2 Staircases, Balcony, Crown Molding, Fire/Smoke Alarm, Formal Entry/Foyer, High Ceiling, Intercom System, Prewired for Alarm System, Window Coverings
Heating Central Electric, Zoned
Cooling Central Electric, Zoned
Flooring Carpet, Wood
Fireplaces Number 1
Fireplaces Type Gaslog Fireplace
Exterior
Exterior Feature Balcony, Controlled Subdivision Access, Exterior Gas Connection, Fully Fenced, Porch, Rooftop Deck, Side Yard
Garage Attached Garage
Garage Spaces 2.0
Garage Description Auto Garage Door Opener
Roof Type Composition,Other
Street Surface Concrete
Accessibility Automatic Gate
Private Pool No
Building
Lot Description Other
Faces West
Story 3
Foundation Slab
Lot Size Range 0 Up To 1/4 Acre
Sewer Public Sewer
Water Public Water
Structure Type Other
New Construction No
Schools
Elementary Schools Harvard Elementary School
Middle Schools Hogg Middle School (Houston)
High Schools Heights High School
School District 27 - Houston
Others
Senior Community Yes
Restrictions Deed Restrictions
Tax ID 130-001-002-0001
Energy Description Attic Fan,Attic Vents,Ceiling Fans,Digital Program Thermostat,Energy Star Appliances,Energy Star/CFL/LED Lights,HVAC>13 SEER,Insulated/Low-E windows,Tankless/On-Demand H2O Heater
Acceptable Financing Cash Sale, Conventional, FHA, VA
Tax Rate 2.2019
Disclosures Sellers Disclosure
Green/Energy Cert LEED for Homes (USGBC)
Listing Terms Cash Sale, Conventional, FHA, VA
Financing Cash Sale,Conventional,FHA,VA
Special Listing Condition Sellers Disclosure
Read Less Info
Want to know what your home might be worth? Contact us for a FREE valuation!

Our team is ready to help you sell your home for the highest possible price ASAP

Bought with Keller Williams Met Inner Loop

"My job is to find and attract mastery-based agents to the office, protect the culture, and make sure everyone is happy! "






