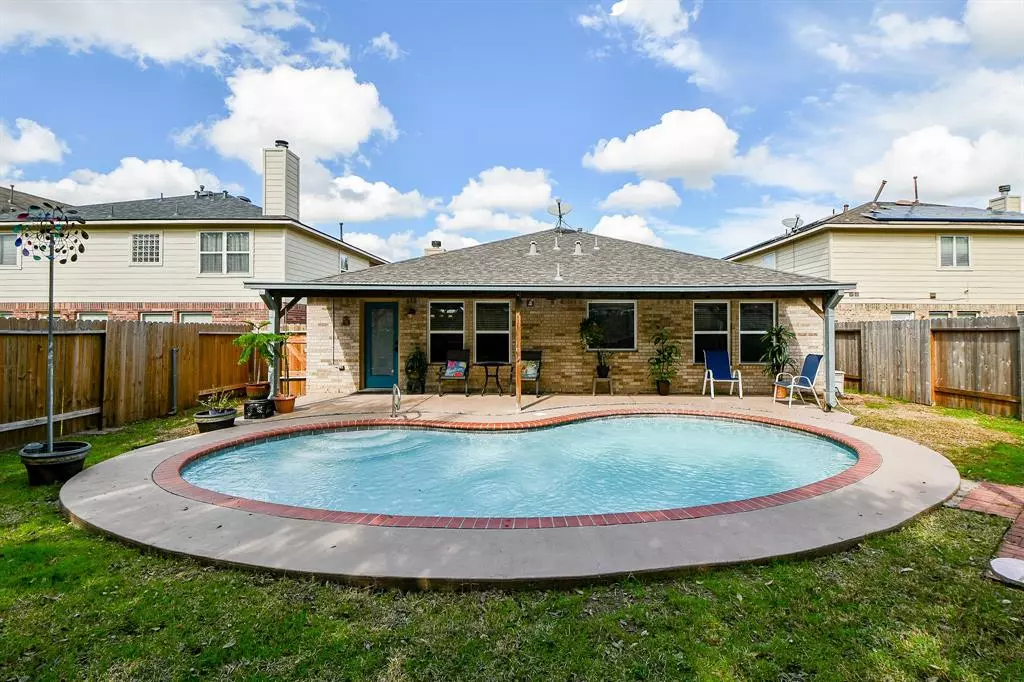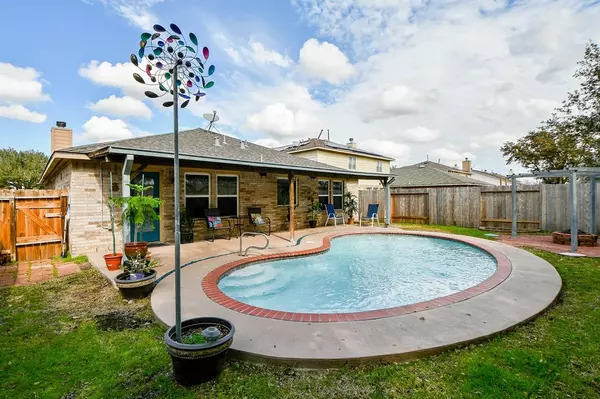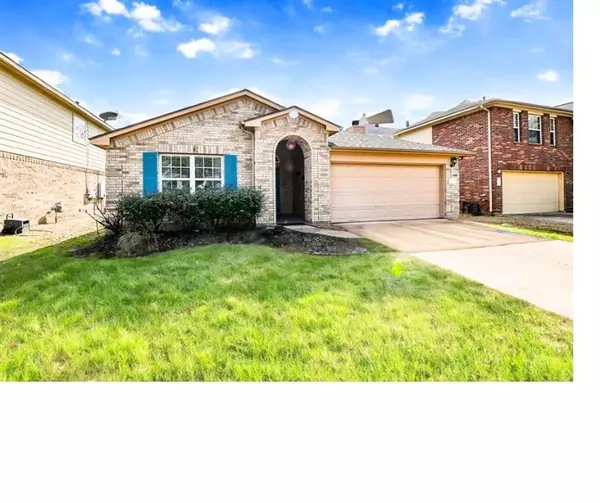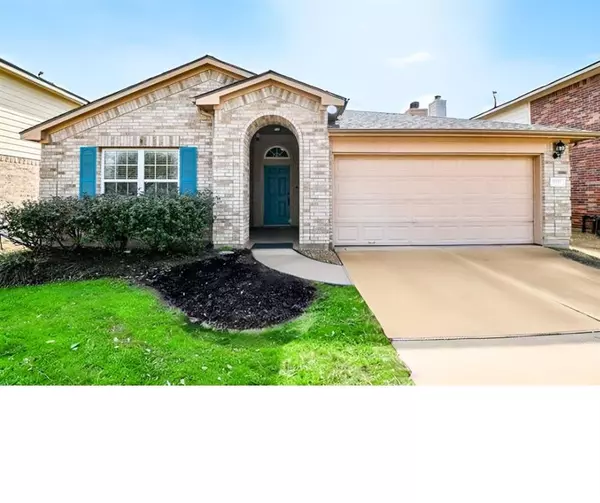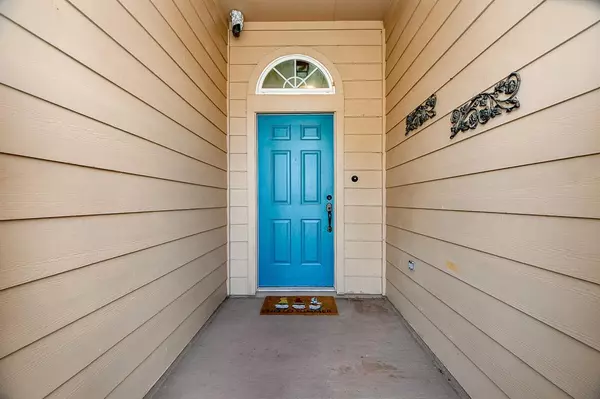$297,500
For more information regarding the value of a property, please contact us for a free consultation.
4 Beds
2 Baths
1,915 SqFt
SOLD DATE : 03/04/2024
Key Details
Property Type Single Family Home
Listing Status Sold
Purchase Type For Sale
Square Footage 1,915 sqft
Price per Sqft $156
Subdivision Mason Lakes Amd
MLS Listing ID 73507147
Sold Date 03/04/24
Style Ranch
Bedrooms 4
Full Baths 2
HOA Fees $37/ann
HOA Y/N 1
Year Built 2004
Annual Tax Amount $7,043
Tax Year 2023
Lot Size 6,110 Sqft
Acres 0.1403
Property Description
Great one-story Ryland Homes floor plan! Inviting foyer leads you to the very spacious family room with high ceiling, custom tile floor pattern, fireplace, and wall of windows overlooking the Staycation backyard with pool. Eat in Kitchen is open to the family room and has ample cabinet storage and granite c-top working space. SS appliances, sunny dining area, and patio door leading you to the pool. W/I Pantry & spacious laundry rm. Located off the foyer, one of the bedrooms can also be used as a study. Large Primary bedroom retreat features wood-like tile floors and an ensuite bath with double sinks, W/I Shower & Jetted tub. All brick home offers ease of maintenance. Large Covered Patio overlooks the sparkling pool, making this a great staycation backyard for entertaining friends & family. Plenty of yard space for the furr babies and a pergola cover space with a brick fire pit. Great Location! Close to 99 & I-10, Grocery stores & restaurants. This one of a kind home won't last long!
Location
State TX
County Harris
Area Katy - North
Rooms
Bedroom Description All Bedrooms Down,En-Suite Bath,Primary Bed - 1st Floor,Walk-In Closet
Other Rooms 1 Living Area, Breakfast Room, Family Room, Home Office/Study, Kitchen/Dining Combo, Utility Room in House
Master Bathroom Primary Bath: Double Sinks, Primary Bath: Jetted Tub, Primary Bath: Separate Shower, Secondary Bath(s): Tub/Shower Combo
Den/Bedroom Plus 4
Kitchen Breakfast Bar, Island w/o Cooktop, Kitchen open to Family Room, Walk-in Pantry
Interior
Interior Features Fire/Smoke Alarm, High Ceiling, Prewired for Alarm System, Refrigerator Included, Water Softener - Owned, Wired for Sound
Heating Central Gas
Cooling Central Electric
Flooring Carpet, Tile
Fireplaces Number 1
Fireplaces Type Gas Connections
Exterior
Exterior Feature Back Yard, Back Yard Fenced, Covered Patio/Deck, Fully Fenced, Patio/Deck, Porch
Parking Features Attached Garage
Garage Spaces 2.0
Pool Gunite, In Ground
Waterfront Description Lake View
Roof Type Composition
Street Surface Concrete,Curbs
Private Pool Yes
Building
Lot Description Subdivision Lot, Water View
Faces South
Story 1
Foundation Slab
Lot Size Range 0 Up To 1/4 Acre
Builder Name Ryland
Water Water District
Structure Type Brick,Cement Board
New Construction No
Schools
Elementary Schools Golbow Elementary School
Middle Schools Mcdonald Junior High School
High Schools Paetow High School
School District 30 - Katy
Others
Senior Community No
Restrictions Deed Restrictions
Tax ID 124-021-006-0007
Energy Description Ceiling Fans,Insulated/Low-E windows,North/South Exposure
Acceptable Financing Cash Sale, Conventional, FHA, VA
Tax Rate 2.6603
Disclosures Mud, Sellers Disclosure
Listing Terms Cash Sale, Conventional, FHA, VA
Financing Cash Sale,Conventional,FHA,VA
Special Listing Condition Mud, Sellers Disclosure
Read Less Info
Want to know what your home might be worth? Contact us for a FREE valuation!

Our team is ready to help you sell your home for the highest possible price ASAP

Bought with Keller Williams Realty-FM

"My job is to find and attract mastery-based agents to the office, protect the culture, and make sure everyone is happy! "

