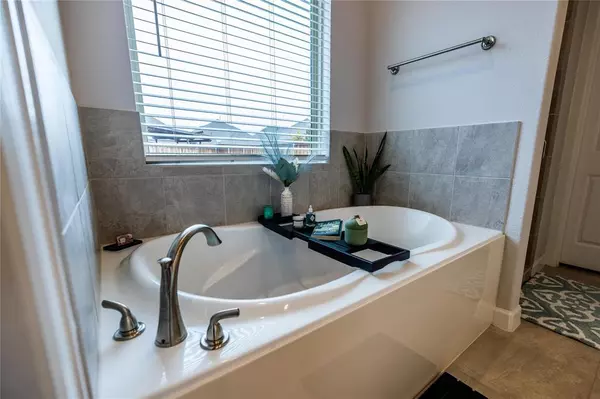$590,000
For more information regarding the value of a property, please contact us for a free consultation.
4 Beds
3 Baths
2,414 SqFt
SOLD DATE : 03/04/2024
Key Details
Property Type Single Family Home
Sub Type Single Family Residence
Listing Status Sold
Purchase Type For Sale
Square Footage 2,414 sqft
Price per Sqft $244
Subdivision Viridian Village 2A
MLS Listing ID 20521163
Sold Date 03/04/24
Style Traditional
Bedrooms 4
Full Baths 3
HOA Fees $98/qua
HOA Y/N Mandatory
Year Built 2020
Annual Tax Amount $12,680
Lot Size 9,147 Sqft
Acres 0.21
Property Description
As you enter, you are greeted by a spacious foyer into the open-concept design which seamlessly connects the living, dining, and kitchen areas. The gourmet kitchen is a chef's delight, featuring granite countertops, premium stainless steel appliances, ample cabinet space, and a large center island perfect for meal preparation and casual dining. The living area boasts expansive windows, allowing for plenty of natural light to illuminate the space. The primary suite is a luxurious retreat, complete with a spa-inspired ensuite bathroom featuring dual vanities, a soaking tub, and a separate walk-in shower. Additionally, the walk-in closet offers plenty of storage space for your wardrobe and accessories. This home also features a second suite and 2 additional bedrooms, each offering comfort and privacy for family members or guests. Enjoy all Viridian amenities:Lake Club, Sailing Center, Viridian Elementary, swimming pools, volleyball & tennis courts, jogging trails, parks & more!
Location
State TX
County Tarrant
Community Club House, Community Pool, Greenbelt, Jogging Path/Bike Path, Lake, Playground, Sidewalks, Tennis Court(S)
Direction From I30, take exit to N.Collins and head straight until you reach Birds Fort Trail, turn right and you will be in Viridian.
Rooms
Dining Room 1
Interior
Interior Features Decorative Lighting, Granite Counters, High Speed Internet Available, Kitchen Island, Open Floorplan, Walk-In Closet(s), In-Law Suite Floorplan
Heating Natural Gas
Cooling Electric
Flooring Carpet, Laminate
Fireplaces Number 1
Fireplaces Type Gas
Appliance Dishwasher, Disposal, Electric Oven, Gas Cooktop, Microwave
Heat Source Natural Gas
Laundry Electric Dryer Hookup, Utility Room, Full Size W/D Area, Washer Hookup
Exterior
Exterior Feature Rain Gutters
Garage Spaces 2.0
Fence Wood, Wrought Iron
Community Features Club House, Community Pool, Greenbelt, Jogging Path/Bike Path, Lake, Playground, Sidewalks, Tennis Court(s)
Utilities Available City Sewer, City Water, Sidewalk
Roof Type Composition
Total Parking Spaces 2
Garage Yes
Building
Lot Description Interior Lot, Subdivision
Story One
Level or Stories One
Structure Type Brick
Schools
Elementary Schools Viridian
High Schools Trinity
School District Hurst-Euless-Bedford Isd
Others
Ownership Arturo Corrales & Lauren Wallis
Acceptable Financing Cash, Conventional, FHA, VA Loan
Listing Terms Cash, Conventional, FHA, VA Loan
Financing Conventional
Read Less Info
Want to know what your home might be worth? Contact us for a FREE valuation!

Our team is ready to help you sell your home for the highest possible price ASAP

©2024 North Texas Real Estate Information Systems.
Bought with Suzanne Mardock • Ready Real Estate LLC

"My job is to find and attract mastery-based agents to the office, protect the culture, and make sure everyone is happy! "






